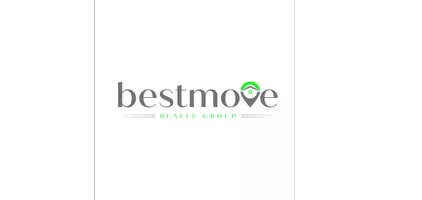Bought with Ryan Casey • Cummings & Co. Realtors
$255,000
$254,950
For more information regarding the value of a property, please contact us for a free consultation.
3 Beds
2 Baths
1,506 SqFt
SOLD DATE : 05/12/2025
Key Details
Sold Price $255,000
Property Type Townhouse
Sub Type Interior Row/Townhouse
Listing Status Sold
Purchase Type For Sale
Square Footage 1,506 sqft
Price per Sqft $169
Subdivision Belmont South
MLS Listing ID MDBC2121448
Sold Date 05/12/25
Style Colonial
Bedrooms 3
Full Baths 1
Half Baths 1
HOA Fees $144/mo
HOA Y/N Y
Abv Grd Liv Area 1,056
Originating Board BRIGHT
Year Built 1977
Available Date 2025-04-15
Annual Tax Amount $2,178
Tax Year 2024
Lot Size 1,568 Sqft
Acres 0.04
Property Sub-Type Interior Row/Townhouse
Property Description
Welcome to 3447 Santee Rd – a beautifully updated, move-in ready townhouse in the heart of Nottingham! This 3-bedroom, 1.5-bathroom home offers comfort, style, and convenience all in one. The main level features an open-concept layout with a spacious living room, dining area, and a stunning newly upgraded kitchen complete with quartz countertops and a stylish tile backsplash. Upstairs, you'll find three generously sized bedrooms with brand-new carpet and a full bathroom in the hallway. The finished lower level provides a large rec room with new carpet, a half bathroom, storage room, and walk-out access to the patio and fenced-in rear yard – perfect for entertaining or relaxing. This home features a new roof, community pool and the backyard backs up to a wooded area. Roof replaced in 2024. Enjoy easy parking with a dedicated lot right in front of the home. Located just minutes from White Marsh and I-95, this home offers both a peaceful setting and unmatched convenience. Don't miss your chance – schedule your showing today!
Location
State MD
County Baltimore
Zoning DR 16
Rooms
Other Rooms Living Room, Dining Room, Bedroom 2, Bedroom 3, Kitchen, Basement, Bedroom 1, Full Bath, Half Bath
Basement Fully Finished, Walkout Level, Windows, Rear Entrance
Interior
Interior Features Ceiling Fan(s), Carpet, Bathroom - Tub Shower
Hot Water Electric
Heating Forced Air
Cooling Ceiling Fan(s), Central A/C
Flooring Carpet, Vinyl
Equipment Oven/Range - Electric, Refrigerator, Dishwasher
Fireplace N
Appliance Oven/Range - Electric, Refrigerator, Dishwasher
Heat Source Natural Gas
Exterior
Water Access N
Accessibility None
Garage N
Building
Story 3
Foundation Permanent
Sewer Public Sewer
Water Public
Architectural Style Colonial
Level or Stories 3
Additional Building Above Grade, Below Grade
New Construction N
Schools
School District Baltimore County Public Schools
Others
HOA Fee Include Water
Senior Community No
Tax ID 04111700007279
Ownership Fee Simple
SqFt Source Estimated
Special Listing Condition Standard
Read Less Info
Want to know what your home might be worth? Contact us for a FREE valuation!

Our team is ready to help you sell your home for the highest possible price ASAP

"My job is to find and attract mastery-based agents to the office, protect the culture, and make sure everyone is happy! "






