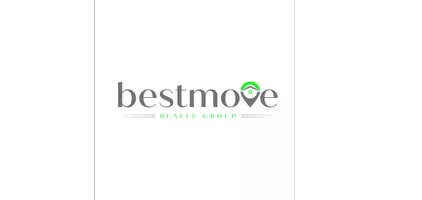Bought with Malissa D Duffy • Real Estate Professionals, Inc.
$415,000
$425,000
2.4%For more information regarding the value of a property, please contact us for a free consultation.
3 Beds
1 Bath
2,828 SqFt
SOLD DATE : 05/12/2025
Key Details
Sold Price $415,000
Property Type Single Family Home
Sub Type Detached
Listing Status Sold
Purchase Type For Sale
Square Footage 2,828 sqft
Price per Sqft $146
Subdivision Chapel Hills
MLS Listing ID MDHR2040406
Sold Date 05/12/25
Style Ranch/Rambler
Bedrooms 3
Full Baths 1
HOA Y/N N
Abv Grd Liv Area 1,596
Originating Board BRIGHT
Year Built 1974
Available Date 2025-03-14
Annual Tax Amount $2,637
Tax Year 2024
Lot Size 0.576 Acres
Acres 0.58
Property Sub-Type Detached
Property Description
This charming 3-bedroom, 1-bath home offers elevated views and a blend of modern updates and versatile spaces. The recently updated kitchen and bath bring fresh style, while multiple fireplaces add warmth and character. A finished basement provides extra living space and ample storage. Outside, enjoy a 2-car garage, storage shed/workshop, and plenty of room for hobbies. With peaceful surroundings and convenient access to town, this home is the perfect mix of comfort and practicality.
Location
State MD
County Harford
Zoning RR
Rooms
Other Rooms Living Room, Dining Room, Bedroom 2, Bedroom 3, Kitchen, Game Room, Den, Bedroom 1, Laundry, Workshop, Bathroom 1
Basement Full, Fully Finished, Connecting Stairway, Outside Entrance, Heated
Main Level Bedrooms 3
Interior
Interior Features Built-Ins, Bathroom - Walk-In Shower, Bathroom - Soaking Tub, Ceiling Fan(s), Combination Kitchen/Dining, Dining Area, Bar
Hot Water Electric
Heating Baseboard - Electric, Heat Pump(s)
Cooling Central A/C, Zoned, Energy Star Cooling System, Ductless/Mini-Split, Programmable Thermostat, Multi Units, Ceiling Fan(s)
Flooring Hardwood, Luxury Vinyl Plank, Tile/Brick, Heavy Duty
Equipment Stainless Steel Appliances, Refrigerator, Icemaker, Oven/Range - Gas, Range Hood, Dishwasher, Washer, Dryer - Electric, Water Heater - High-Efficiency, Energy Efficient Appliances
Fireplace N
Window Features Energy Efficient,Replacement,Vinyl Clad,Insulated,Bay/Bow
Appliance Stainless Steel Appliances, Refrigerator, Icemaker, Oven/Range - Gas, Range Hood, Dishwasher, Washer, Dryer - Electric, Water Heater - High-Efficiency, Energy Efficient Appliances
Heat Source Electric
Laundry Basement
Exterior
Exterior Feature Patio(s), Breezeway, Enclosed, Brick
Parking Features Garage - Side Entry, Garage Door Opener, Inside Access, Additional Storage Area
Garage Spaces 2.0
Utilities Available Cable TV, Propane
Water Access N
View Garden/Lawn, Panoramic
Roof Type Architectural Shingle
Street Surface Paved
Accessibility 2+ Access Exits
Porch Patio(s), Breezeway, Enclosed, Brick
Road Frontage City/County
Attached Garage 2
Total Parking Spaces 2
Garage Y
Building
Lot Description Premium, Open, Level, Cleared, Front Yard, Rear Yard, Road Frontage, Corner, Landscaping
Story 2
Foundation Brick/Mortar
Sewer On Site Septic
Water Well
Architectural Style Ranch/Rambler
Level or Stories 2
Additional Building Above Grade, Below Grade
Structure Type Dry Wall,Masonry,Paneled Walls
New Construction N
Schools
School District Harford County Public Schools
Others
Senior Community No
Tax ID 1302046466
Ownership Fee Simple
SqFt Source Assessor
Acceptable Financing Conventional, FHA, Cash
Listing Terms Conventional, FHA, Cash
Financing Conventional,FHA,Cash
Special Listing Condition Standard
Read Less Info
Want to know what your home might be worth? Contact us for a FREE valuation!

Our team is ready to help you sell your home for the highest possible price ASAP

"My job is to find and attract mastery-based agents to the office, protect the culture, and make sure everyone is happy! "






