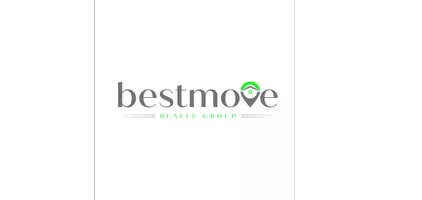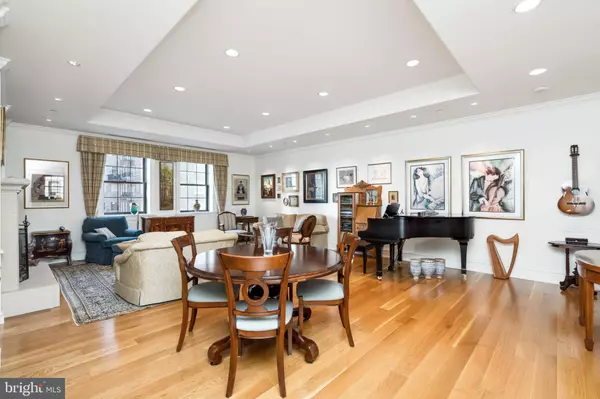Bought with Allan Domb • Allan Domb Real Estate
$3,250,000
$3,495,000
7.0%For more information regarding the value of a property, please contact us for a free consultation.
3 Beds
4 Baths
4,148 SqFt
SOLD DATE : 06/30/2023
Key Details
Sold Price $3,250,000
Property Type Condo
Sub Type Condo/Co-op
Listing Status Sold
Purchase Type For Sale
Square Footage 4,148 sqft
Price per Sqft $783
Subdivision Rittenhouse Square
MLS Listing ID PAPH2199962
Sold Date 06/30/23
Style Unit/Flat
Bedrooms 3
Full Baths 3
Half Baths 1
Condo Fees $3,614/mo
HOA Y/N N
Abv Grd Liv Area 4,148
Year Built 1900
Annual Tax Amount $29,910
Tax Year 2023
Lot Dimensions 0.00 x 0.00
Property Sub-Type Condo/Co-op
Source BRIGHT
Property Description
Rarely available 3-bedroom plus library and media room, 3.5-bathroom penthouse at the highly coveted Parc Rittenhouse on the east side of Rittenhouse Square. Located on the 17th floor and accessible only via fobbed elevator, this home is one of the most exclusive and private in the building. Enter the residence via secure keyless access and be greeted by the warm gallery foyer featuring inlay hardwood floors, walk-in closet that will hold all your year-round outerwear, and elegant powder room. Off the foyer to the left is the spectacular eat-in chef's kitchen and to the right is the grand living/dining room. The kitchen boasts a huge island, porcelain double sink, beautiful cream-painted wood cabinetry, granite countertops, decorative tile backsplash, and high-end appliances including Wolf induction cooktop (gas is there if you prefer), Wolf convection double oven, Wolf microwave, Sub-Zero refrigerator and Bosch dishwasher. There's also a wet bar with round porcelain sink, 2-zone wine refrigerator and 2-drawer beverage refrigerator. On one side, the kitchen flows into the media room with 2 TV walls, built-in cabinetry and motorized blinds. On the other side, the kitchen flows into the stunning open space of the living/dining room with its fabulous natural light from south-facing windows, ventless gas fireplace and Victor Rossi custom built-ins including China cabinet. The living/dining room may be sectioned off from the kitchen by two lovely French pocket doors that do a great job of containing sound. Continue down the extra wide gallery hallway, perfect for displaying artwork, with its arched ceilings providing a soft Tuscan feel. On the left is the library/study (which could be a 4th bedroom) with extensive floor-to-ceiling Victor Rossi custom cherry built-ins including vented electronics cabinet, lateral filing cabinets and large 2-person workstation. This room and the primary suite enjoy great north-facing city skyline views. The extremely quiet and luxurious primary suite is at the end of the hallway. It features extra sunlight from windows on 2 sides, double entry doors, inlay hardwood floors, ceiling fan, motorized blinds, 2 oversized custom walk-in closets, and 2 full bathrooms that share a Kohler digital shower system with 5 shower heads. Each bathroom has marble vanity and flooring and its own water closet housing a Toto Washlet with built-in bidet. Finally, there are 2 large ensuite guestrooms, each with excellent south-facing views, elegant bathroom, large walk-in closet and ceiling fan. One guest suite has a bathtub; the other can double as a gym due to its Victor Rossi custom built-ins that include a queen Murphy bed.
Additional highlights of this magnificent home include 10' high coved ceilings, plentiful recessed lighting, extensive detailed molding and millwork and hardwood floors throughout; laundry room with LG side-by-side washer and dryer, sink and storage; utility room with easy-to-service HVAC units built on a vibration-reducing table; 2-zone HVAC with air cleaners, humidifiers and Nest thermostats; central vacuum system; extensive sound proofing; and a phenomenal amount of storage space including a separately keyed drop-off closet just outside the front door and dedicated space in the stair tower just outside the back door.
Available at additional cost: one owned and/or one leased parking space in the garage below the building, as well as the neighboring 1106-sq-ft 2-bedroom unit (PHD), currently rented through 3-31-24, which may be retained as an investment or combined with the larger unit.
Residents of Parc Rittenhouse enjoy world class amenities and services including 24-hour front desk staff; amenities suite with state-of-the-art fitness center, conference room and resident lounge with pantry; huge outdoor rooftop pool deck with full size pool, kids pool and hot tub; and 3 amazing restaurants on the ground floor including Stephen Starr's Parc, Devon Seafood and Via Locusta.
Location
State PA
County Philadelphia
Area 19103 (19103)
Zoning RMX3
Rooms
Other Rooms Living Room, Primary Bedroom, Kitchen, Bedroom 1, Study, Laundry, Storage Room, Utility Room, Media Room, Bathroom 2, Primary Bathroom
Main Level Bedrooms 3
Interior
Interior Features Additional Stairway, Built-Ins, Breakfast Area, Ceiling Fan(s), Central Vacuum, Family Room Off Kitchen, Floor Plan - Open, Primary Bath(s), Recessed Lighting, Walk-in Closet(s), Wet/Dry Bar, Wine Storage, Wood Floors, Other
Hot Water Other
Heating Forced Air, Hot Water, Heat Pump(s)
Cooling Central A/C
Fireplaces Number 1
Fireplaces Type Gas/Propane, Other
Equipment Central Vacuum
Fireplace Y
Appliance Central Vacuum
Heat Source Natural Gas
Laundry Dryer In Unit, Has Laundry, Washer In Unit, Main Floor
Exterior
Parking Features Other
Garage Spaces 2.0
Amenities Available Common Grounds, Concierge, Fitness Center, Pool - Outdoor, Other
Water Access N
Accessibility Other
Total Parking Spaces 2
Garage Y
Building
Story 1
Unit Features Hi-Rise 9+ Floors
Sewer Public Sewer
Water Public
Architectural Style Unit/Flat
Level or Stories 1
Additional Building Above Grade, Below Grade
New Construction N
Schools
School District The School District Of Philadelphia
Others
Pets Allowed Y
HOA Fee Include Management,Other,Pool(s),Common Area Maintenance,Health Club,Ext Bldg Maint,Sewer,Snow Removal,Trash
Senior Community No
Tax ID 888093017
Ownership Condominium
Security Features 24 hour security,Desk in Lobby,Doorman,Security System
Special Listing Condition Standard
Pets Allowed Cats OK, Dogs OK
Read Less Info
Want to know what your home might be worth? Contact us for a FREE valuation!

Our team is ready to help you sell your home for the highest possible price ASAP

"My job is to find and attract mastery-based agents to the office, protect the culture, and make sure everyone is happy! "






