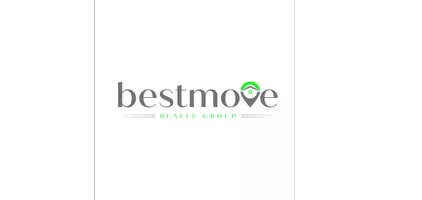Bought with Non Member • Non Subscribing Office
$480,000
$499,900
4.0%For more information regarding the value of a property, please contact us for a free consultation.
1 Bed
1 Bath
918 SqFt
SOLD DATE : 06/08/2022
Key Details
Sold Price $480,000
Property Type Condo
Sub Type Condo/Co-op
Listing Status Sold
Purchase Type For Sale
Square Footage 918 sqft
Price per Sqft $522
Subdivision Rittenhouse Square
MLS Listing ID PAPH2023016
Sold Date 06/08/22
Style Contemporary
Bedrooms 1
Full Baths 1
Condo Fees $1,007/mo
HOA Y/N N
Abv Grd Liv Area 918
Year Built 1925
Annual Tax Amount $4,631
Tax Year 2022
Lot Dimensions 0.00 x 0.00
Property Sub-Type Condo/Co-op
Source BRIGHT
Property Description
Newly and totally renovated, this one-bedroom condo has a green, west-side Rittenhouse Park view. Located in Philadelphia's most sought-after neighborhood, this light-filled, open concept home has an architect-designed 28' wide, built-in library with base storage, 10' ceilings, brass accents and gorgeous wide plank, walnut finish floors. Its fully-equipped, custom-built kitchen features all-new luxury stainless steel appliances, a full laundry, Calacatta Laza quartz countertops, floating stainless steel shelves on a vast and dramatic glass tile wall, and an extra large pantry. The completely redesigned bathroom boasts a curbless, walk-in rainfall shower, brass plumbing fixtures and modern floor-to-ceiling tile design. The unit has five spacious closets, and a bright and sunny bedroom suite with custom-built closet organizers. Residents of 220 W Rittenhouse enjoy 24-hour doorman, maintenance and front desk services, a fitness center, bicycle storage and a large, secure storage area in the basement. Gas, electric, water, heat, AC, sewer and cable are included in the monthly HOA fee. 220 W. Rittenhouse is short walk to high-end retail and Philadelphia's best bars, cafes, and restaurants.
Location
State PA
County Philadelphia
Area 19103 (19103)
Zoning RM4
Rooms
Other Rooms Living Room, Dining Room, Primary Bedroom, Kitchen, Full Bath
Main Level Bedrooms 1
Interior
Interior Features Breakfast Area, Combination Dining/Living, Combination Kitchen/Living, Crown Moldings, Flat, Floor Plan - Open, Dining Area, Kitchen - Galley, Kitchen - Island, Upgraded Countertops, Stall Shower, Recessed Lighting
Hot Water Other
Cooling Central A/C
Flooring Laminated
Equipment Dishwasher, Dryer - Electric, Washer - Front Loading, Oven/Range - Gas, Refrigerator, Range Hood
Fireplace N
Appliance Dishwasher, Dryer - Electric, Washer - Front Loading, Oven/Range - Gas, Refrigerator, Range Hood
Heat Source Natural Gas
Laundry Main Floor
Exterior
Utilities Available None
Amenities Available Other
Water Access N
View Scenic Vista
Roof Type Unknown
Accessibility None
Garage N
Building
Story 1
Unit Features Mid-Rise 5 - 8 Floors
Sewer Public Sewer
Water Public
Architectural Style Contemporary
Level or Stories 1
Additional Building Above Grade, Below Grade
Structure Type 9'+ Ceilings
New Construction N
Schools
School District The School District Of Philadelphia
Others
Pets Allowed N
HOA Fee Include Other
Senior Community No
Tax ID 888082692
Ownership Condominium
Security Features Desk in Lobby,Doorman,Exterior Cameras,Fire Detection System,Surveillance Sys
Acceptable Financing Cash, Conventional
Listing Terms Cash, Conventional
Financing Cash,Conventional
Special Listing Condition Standard
Read Less Info
Want to know what your home might be worth? Contact us for a FREE valuation!

Our team is ready to help you sell your home for the highest possible price ASAP

"My job is to find and attract mastery-based agents to the office, protect the culture, and make sure everyone is happy! "






