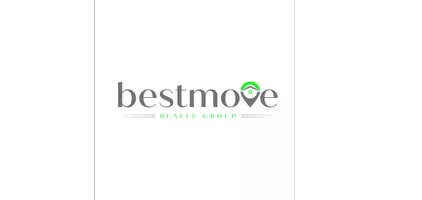Bought with Kevin M McGillicuddy • BHHS Fox & Roach-Center City Walnut
$880,000
$915,000
3.8%For more information regarding the value of a property, please contact us for a free consultation.
3 Beds
3 Baths
1,877 SqFt
SOLD DATE : 06/16/2022
Key Details
Sold Price $880,000
Property Type Townhouse
Sub Type Interior Row/Townhouse
Listing Status Sold
Purchase Type For Sale
Square Footage 1,877 sqft
Price per Sqft $468
Subdivision Rittenhouse Square
MLS Listing ID PAPH2103520
Sold Date 06/16/22
Style Federal
Bedrooms 3
Full Baths 3
HOA Y/N N
Abv Grd Liv Area 1,877
Year Built 1915
Annual Tax Amount $11,404
Tax Year 2022
Lot Size 912 Sqft
Acres 0.02
Lot Dimensions 16.00 x 57.00
Property Sub-Type Interior Row/Townhouse
Source BRIGHT
Property Description
Pristine Historic Townhome on a tree-lined street in south Rittenhouse Square - close to Avenue of the Arts adjacent to the Graduate neighborhood and burgeoning South Street West. A classic Georgian Revival brick facade features marble steps, custom Philadelphia fabricated iron flower boxes that match the tree fence and railing, lintels and sills as well as an original corbeled cornice. A vestibule entry with glazed transom leads into the open living and dining room, greeting you with high ceilings, original long leaf yellow pine floors and crown moulding. A brick hearth wood burning fireplace with original mantelpiece centers the space and is flanked by abundant built-ins for display, books and media storage. The gourmet eat-in-kitchen is a home cooks delight, featuring commercial grade Dacor gas cooktop, built-in wall oven, microwave, warming drawer and oversized SubZero refrigerator. The stainless appliances and counters contrast beautifully against the warm Cherry cabinetry. A gallery shelf encircles the space offering both display space and for keeping your favorite saute pan within reach. Large double French doors open to the bricked garden just off the kitchen. The mossy walls create an idyllic refuge framed by a custom trellis and form the perfect spot for grilling and al fresco dining - theres even a gardening shed recessed into the building. Upstairs at the second level you'll find a small office, den, or bedroom with built-in storage and an exposed beam ceiling, An efficient hall bath with stall shower is nested right next to it. The front room is the primary bedroom suite with high ceilings and divided light windows, and dimmer switches control the recessed lighting in the built-in bookcases as well as throughout the home. Dual closets frame the entry to the ensuite marble bath. There is both a jetted soaking tub and glass enclosed shower, a vintage pedestal sink creates the rooms focal point. The top level is plushly carpeted for comfort and could be an alternate primary suite or third bedroom. Generously proportioned with space enough for desk, a sitting area or multiple dressers the room also boasts a large walk-in closet and built-in cabinetry. The ensuite bath is fully appointed with blue and white ceramic tile, a tub/shower combination and pedestal sink. The basement level is a huge space spanning the homes full depth offering endless storage, the homes mechanical systems and brand new full size laundry. Located in the Greenfield Elementary catchment and just down the street from Independence Charter school the home is a Walker, Biker, and Riders Paradise. The city at your doorstep, close to Tio Flores, Rex, Pumpkin, Sawatdee, Southgate Korean, Plenty Cafe, Nic Grooming and just blocks to the Academy of Music, Suzanne Roberts Theatre, Wilma, Kimmel Center and so much more - right in the heart of town. Come see this lovely home today!
_______________________________________________________________________________________________________________________
Please note that the City of Philadelphia has conducted a real estate tax reassessment, effective January 1, 2023. If you have any questions or concerns about the impact of this process on the future real estate taxes for any properties in Philadelphia, you should contact the City of Philadelphia.
Location
State PA
County Philadelphia
Area 19146 (19146)
Zoning RM1
Rooms
Basement Full
Interior
Interior Features Ceiling Fan(s), Built-Ins, Carpet, Combination Kitchen/Dining, Crown Moldings, Kitchen - Gourmet, Recessed Lighting, Stall Shower, Tub Shower, Wood Floors
Hot Water Natural Gas
Heating Forced Air
Cooling Central A/C
Flooring Hardwood, Carpet, Marble, Ceramic Tile
Fireplaces Number 1
Fireplaces Type Wood, Brick
Equipment Built-In Microwave, Built-In Range, Dishwasher, Dryer, Washer, Range Hood, Six Burner Stove, Stainless Steel Appliances
Fireplace Y
Appliance Built-In Microwave, Built-In Range, Dishwasher, Dryer, Washer, Range Hood, Six Burner Stove, Stainless Steel Appliances
Heat Source Natural Gas
Laundry Basement
Exterior
Exterior Feature Terrace
Water Access N
Roof Type Pitched
Accessibility None
Porch Terrace
Garage N
Building
Story 3
Foundation Stone
Sewer Public Sewer
Water Public
Architectural Style Federal
Level or Stories 3
Additional Building Above Grade, Below Grade
New Construction N
Schools
Elementary Schools Greenfield Albert
Middle Schools Greenfield Albert
High Schools Franklin Benjamin
School District The School District Of Philadelphia
Others
Senior Community No
Tax ID 303083500
Ownership Fee Simple
SqFt Source Assessor
Acceptable Financing Conventional, Cash, FHA, VA
Listing Terms Conventional, Cash, FHA, VA
Financing Conventional,Cash,FHA,VA
Special Listing Condition Standard
Read Less Info
Want to know what your home might be worth? Contact us for a FREE valuation!

Our team is ready to help you sell your home for the highest possible price ASAP

"My job is to find and attract mastery-based agents to the office, protect the culture, and make sure everyone is happy! "






