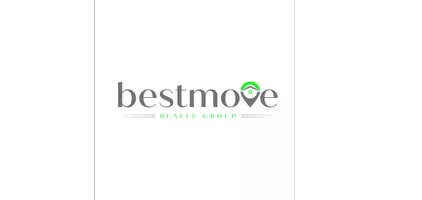Bought with Kevin M McGettigan • OCF Realty LLC
$469,000
$469,000
For more information regarding the value of a property, please contact us for a free consultation.
1 Bed
1 Bath
803 SqFt
SOLD DATE : 04/07/2022
Key Details
Sold Price $469,000
Property Type Condo
Sub Type Condo/Co-op
Listing Status Sold
Purchase Type For Sale
Square Footage 803 sqft
Price per Sqft $584
Subdivision Rittenhouse Square
MLS Listing ID PAPH2084206
Sold Date 04/07/22
Style Traditional
Bedrooms 1
Full Baths 1
Condo Fees $478/mo
HOA Y/N N
Abv Grd Liv Area 803
Year Built 1900
Available Date 2022-02-19
Annual Tax Amount $5,656
Tax Year 2022
Lot Dimensions 0.00 x 0.00
Property Sub-Type Condo/Co-op
Source BRIGHT
Property Description
Hardwood floors, french doors, crown moldings, a gorgeous fireplace, and an enchanting patio garden are the hallmarks of this beautifully-appointed home located just steps from Rittenhouse Square.
Welcome to 2100 Delancey St #3, built in 1905 and a part of the building formerly known as the Giese Mansion owned by Charles W. Bailey, the President of Bailey, Banks, and Biddle Jewelers. With your very own private entry, you are immediately welcomed by the warmth of this home as you step down to the open living space and kitchen area. The living room boasts hardwood floors, a gorgeous light fixture, crown molding, and an inviting gas fireplace. The kitchen features wood cabinetry, granite countertops, stainless steel appliances offering gas cooking, plus a Fisher & Paykel refrigerator and freezer. Off the living room is the beautifully upgraded marble bathroom, laundry, and hall closet for extra storage space. Then enter through the double french doors to the spacious bedroom offering recessed lighting, a walk-in dressing area and closet, and access to the crowning jewel of this home - the two-tiered patio garden. There is an additional storage locker and bike storage located outside of this home plus a bonus patio shared by the community; all a part of the amenities of the association. Enjoy your large, private outdoor space and al fresco dining on warm evenings with friends and family. Located just a few blocks from prized Rittenhouse Square, some of the best restaurants Philadelphia has to offer, retail shopping, and nightlife. A short stroll to Food and Friends market, Pub & Kitchen Restaurant and bar, PARC, Rouge, La Colombe, and much more giving this home high scores on the convenience factor. This lovely home offers all of the elements to live simply and beautifully with a fantastic iconic location.
Location
State PA
County Philadelphia
Area 19103 (19103)
Zoning RM1
Rooms
Main Level Bedrooms 1
Interior
Interior Features Walk-in Closet(s), Wood Floors
Hot Water Natural Gas
Heating Forced Air
Cooling Central A/C
Flooring Hardwood, Tile/Brick
Fireplaces Type Gas/Propane
Equipment Built-In Microwave, Dishwasher, Disposal, Dryer, Freezer, Oven/Range - Gas, Refrigerator, Stainless Steel Appliances, Washer, Water Heater
Fireplace Y
Appliance Built-In Microwave, Dishwasher, Disposal, Dryer, Freezer, Oven/Range - Gas, Refrigerator, Stainless Steel Appliances, Washer, Water Heater
Heat Source Electric
Laundry Dryer In Unit, Has Laundry, Washer In Unit, Main Floor
Exterior
Amenities Available Extra Storage
Water Access N
Accessibility None
Garage N
Building
Story 1
Unit Features Garden 1 - 4 Floors
Sewer Public Sewer
Water Public
Architectural Style Traditional
Level or Stories 1
Additional Building Above Grade, Below Grade
New Construction N
Schools
School District The School District Of Philadelphia
Others
Pets Allowed Y
HOA Fee Include Common Area Maintenance,Ext Bldg Maint,Insurance,Management,Snow Removal,Trash,Water
Senior Community No
Tax ID 888088016
Ownership Fee Simple
SqFt Source Assessor
Acceptable Financing Cash, Conventional
Listing Terms Cash, Conventional
Financing Cash,Conventional
Special Listing Condition Standard
Pets Allowed Dogs OK, Cats OK, Number Limit, Case by Case Basis
Read Less Info
Want to know what your home might be worth? Contact us for a FREE valuation!

Our team is ready to help you sell your home for the highest possible price ASAP

"My job is to find and attract mastery-based agents to the office, protect the culture, and make sure everyone is happy! "






