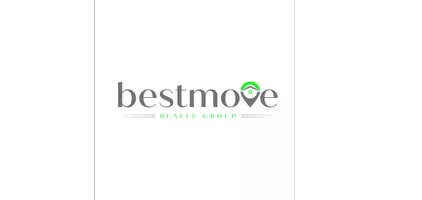Bought with DENNIS WOODRIFF • LORING WOODRIFF REAL ESTATE ASSOCIATES
$805,196
$825,000
2.4%For more information regarding the value of a property, please contact us for a free consultation.
4 Beds
2 Baths
3,182 SqFt
SOLD DATE : 04/28/2021
Key Details
Sold Price $805,196
Property Type Single Family Home
Sub Type Detached
Listing Status Sold
Purchase Type For Sale
Square Footage 3,182 sqft
Price per Sqft $253
Subdivision None Available
MLS Listing ID 614992
Sold Date 04/28/21
Style Contemporary,Post & Beam
Bedrooms 4
Full Baths 2
HOA Y/N N
Abv Grd Liv Area 3,182
Year Built 2008
Annual Tax Amount $7,412
Tax Year 2021
Lot Size 0.280 Acres
Acres 0.28
Property Sub-Type Detached
Source CAAR
Property Description
ONE OF A KIND: The iconic ?I? House has been a cover feature on Abode magazine and took the design/builder thousands of drawings and four years to build. The dwelling reflects two influences : His appreciation of the Case Study Houses designed by many of the 20th Century?s leading modern architects and built between 1945 and 1964; and of commercial structures at the construction phase when the steel infrastructure is still visible. When asked what inspired the home, he replied ?an oasis in the city?. And so it is, located in Meadowbrook Heights blocks from McIntire Park, Charlottesville High School and 2 miles from the Downtown Mall by the trail along side the John W Warner Parkway. One the most original contemporary homes in VA.,Quartz Counter,Solid Surface Counter,White Cabinets,Wood Cabinets,Fireplace in Dining Room,Fireplace in Great Room
Location
State VA
County Charlottesville City
Zoning R-1
Rooms
Other Rooms Dining Room, Primary Bedroom, Kitchen, Foyer, Great Room, Laundry, Office, Primary Bathroom, Full Bath, Additional Bedroom
Basement Interior Access, Outside Entrance, Partial, Unfinished, Walkout Level
Main Level Bedrooms 4
Interior
Interior Features Walk-in Closet(s), Breakfast Area, Kitchen - Eat-In, Kitchen - Island, Entry Level Bedroom
Heating Central, Radiant
Cooling Programmable Thermostat, Energy Star Cooling System, Central A/C, Heat Pump(s)
Flooring Concrete
Fireplaces Number 1
Fireplaces Type Wood
Equipment Dryer, Washer/Dryer Hookups Only, Washer, Dishwasher, Disposal, Oven - Double, Oven/Range - Gas, Microwave, Refrigerator, Indoor Grill, Energy Efficient Appliances, ENERGY STAR Clothes Washer, ENERGY STAR Dishwasher, ENERGY STAR Refrigerator
Fireplace Y
Window Features Casement,Insulated,Low-E,Screens,Transom,ENERGY STAR Qualified
Appliance Dryer, Washer/Dryer Hookups Only, Washer, Dishwasher, Disposal, Oven - Double, Oven/Range - Gas, Microwave, Refrigerator, Indoor Grill, Energy Efficient Appliances, ENERGY STAR Clothes Washer, ENERGY STAR Dishwasher, ENERGY STAR Refrigerator
Exterior
Exterior Feature Porch(es)
Parking Features Other, Garage - Front Entry, Basement Garage, Oversized
Fence Fully
View Garden/Lawn, Other, Courtyard
Roof Type Metal,Cool/White
Accessibility Roll-in Shower
Porch Porch(es)
Road Frontage Public
Attached Garage 3
Garage Y
Building
Lot Description Landscaping, Sloping, Private
Story 1
Foundation Slab, Concrete Perimeter, Other
Sewer Public Sewer
Water Public
Architectural Style Contemporary, Post & Beam
Level or Stories 1
Additional Building Above Grade, Below Grade
Structure Type 9'+ Ceilings,Vaulted Ceilings,Cathedral Ceilings
New Construction N
Schools
Elementary Schools Greenbrier
Middle Schools Walker & Buford
High Schools Charlottesville
School District Charlottesville Cty Public Schools
Others
Ownership Other
Security Features Smoke Detector
Special Listing Condition Standard
Read Less Info
Want to know what your home might be worth? Contact us for a FREE valuation!

Our team is ready to help you sell your home for the highest possible price ASAP

"My job is to find and attract mastery-based agents to the office, protect the culture, and make sure everyone is happy! "






