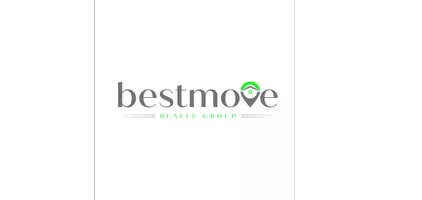Bought with Nancy Serpentine • Compass Pennsylvania, LLC
$735,000
$745,000
1.3%For more information regarding the value of a property, please contact us for a free consultation.
2 Beds
2 Baths
1,257 SqFt
SOLD DATE : 03/01/2022
Key Details
Sold Price $735,000
Property Type Condo
Sub Type Condo/Co-op
Listing Status Sold
Purchase Type For Sale
Square Footage 1,257 sqft
Price per Sqft $584
Subdivision Rittenhouse Square
MLS Listing ID PAPH2061420
Sold Date 03/01/22
Style Contemporary
Bedrooms 2
Full Baths 2
Condo Fees $1,025/mo
HOA Y/N N
Abv Grd Liv Area 1,257
Year Built 2008
Annual Tax Amount $8,724
Tax Year 2021
Lot Dimensions 0.00 x 0.00
Property Sub-Type Condo/Co-op
Source BRIGHT
Property Description
A spacious and luxurious condominium with great South/East facing views. This 2-bedroom, 2-bath residence features modern and luxurious finishes including granite countertops, wood floors, stainless steel appliances, 9 -foot ceilings with floor to ceiling windows. The price includes a reserved parking space in the attached covered garage, and a storage locker. The building features a 24HR Concierge, fitness center, a heated 60FT lap pool, renovated sundeck/community room and much, much more! The building is situated conveniently next door to Trader Joes and Wine & Spirits - and is just walking distance from Philadelphia's top-rated restaurants. Spend the day shopping in Rittenhouse, or enjoying the sights at Boathouse Row, you can't beat the location and attractions located right near the Murano!
Location
State PA
County Philadelphia
Area 19103 (19103)
Zoning CMX5
Rooms
Other Rooms Living Room, Primary Bedroom, Kitchen, Bedroom 1
Main Level Bedrooms 2
Interior
Hot Water Electric
Heating Central
Cooling Central A/C
Flooring Wood, Fully Carpeted
Fireplace N
Heat Source Natural Gas
Laundry Main Floor
Exterior
Exterior Feature Balcony
Parking Features Garage - Rear Entry
Garage Spaces 1.0
Amenities Available Community Center, Common Grounds, Concierge, Elevator, Exercise Room, Extra Storage, Fitness Center, Party Room, Pool - Indoor, Other
Water Access N
Accessibility None
Porch Balcony
Attached Garage 1
Total Parking Spaces 1
Garage Y
Building
Story 1
Unit Features Hi-Rise 9+ Floors
Sewer Public Sewer
Water Public
Architectural Style Contemporary
Level or Stories 1
Additional Building Above Grade, Below Grade
New Construction N
Schools
School District The School District Of Philadelphia
Others
Pets Allowed Y
HOA Fee Include All Ground Fee,Health Club,Insurance,Management,Parking Fee,Pool(s),Sewer,Snow Removal,Trash,Water,Other
Senior Community No
Tax ID 888094350
Ownership Condominium
Special Listing Condition Standard
Pets Allowed Case by Case Basis
Read Less Info
Want to know what your home might be worth? Contact us for a FREE valuation!

Our team is ready to help you sell your home for the highest possible price ASAP

"My job is to find and attract mastery-based agents to the office, protect the culture, and make sure everyone is happy! "






