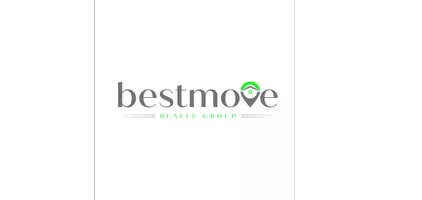Bought with Seth Peterman • BHHS Fox & Roach-Art Museum
$360,000
$374,900
4.0%For more information regarding the value of a property, please contact us for a free consultation.
2 Beds
1 Bath
1,076 SqFt
SOLD DATE : 01/27/2022
Key Details
Sold Price $360,000
Property Type Townhouse
Sub Type Interior Row/Townhouse
Listing Status Sold
Purchase Type For Sale
Square Footage 1,076 sqft
Price per Sqft $334
Subdivision Rittenhouse Square
MLS Listing ID PAPH1016220
Sold Date 01/27/22
Style Trinity
Bedrooms 2
Full Baths 1
HOA Y/N N
Abv Grd Liv Area 1,076
Year Built 1925
Annual Tax Amount $5,601
Tax Year 2021
Lot Size 699 Sqft
Acres 0.02
Lot Dimensions 16.00 x 43.66
Property Sub-Type Interior Row/Townhouse
Source BRIGHT
Property Description
Recently updated trinity in Rittenhouse! Two bedroom, one full bath with an exterior patio and third floor balcony. This home features original pine wood flooring, exposed brick, tile accents and lots of fine architectural details throughout. The first floor features a bright living room with a detailed fireplace, access to the basement as well as the kitchen. The kitchen has just been updated with a new tile floor, new SS sink and granite countertops. The kitchen also features an egress onto the spacious rear patio. The patio features not only a great gathering space for guests but also a beautiful stone wall fountain. Up the stairs from the living room you will note the exposed brick wall and enter into the second floor bedroom. This bedroom has wood flooring and is open to the full bathroom which has also been recently updated with a brand new vanity, sink and mirror. Tile, stone and granite accents spotlight this updated bath. Up the stairs from the second level you will find the third bedroom. This bedroom also features wood flooring, lots of closet space, an operating gas fireplace AND access to the exterior balcony. There is a brand new HVAC system - heat and AC that was just installed, a new chimney liner and the roof was also just coated. This is a great opportunity - this home is close to everything, right in the heart of downtown Philly. Off the charts "walking and transit" score. Please note: Rear patio is the solely the owner's space - there is however an emergency fire easement for the shop behind the home. This is not used - only in the event of fire.
Location
State PA
County Philadelphia
Area 19146 (19146)
Zoning CMX2
Rooms
Basement Improved, Poured Concrete
Interior
Interior Features Ceiling Fan(s), Combination Dining/Living, Crown Moldings, Upgraded Countertops, Wood Floors
Hot Water Natural Gas
Heating Forced Air
Cooling Central A/C
Flooring Hardwood, Tile/Brick
Fireplaces Number 1
Fireplaces Type Gas/Propane
Equipment Dishwasher, Cooktop, Dryer, Washer, Stove, Water Heater, Refrigerator, Oven/Range - Gas
Furnishings No
Fireplace Y
Window Features Replacement
Appliance Dishwasher, Cooktop, Dryer, Washer, Stove, Water Heater, Refrigerator, Oven/Range - Gas
Heat Source Natural Gas
Laundry Basement
Exterior
Exterior Feature Balcony, Patio(s)
Water Access N
View City
Accessibility 2+ Access Exits
Porch Balcony, Patio(s)
Garage N
Building
Story 3
Sewer Public Sewer
Water Public
Architectural Style Trinity
Level or Stories 3
Additional Building Above Grade
Structure Type Brick,Dry Wall
New Construction N
Schools
School District The School District Of Philadelphia
Others
Senior Community No
Tax ID 303059510
Ownership Fee Simple
SqFt Source Assessor
Acceptable Financing Cash, Conventional, FHA, VA
Horse Property N
Listing Terms Cash, Conventional, FHA, VA
Financing Cash,Conventional,FHA,VA
Special Listing Condition Standard
Read Less Info
Want to know what your home might be worth? Contact us for a FREE valuation!

Our team is ready to help you sell your home for the highest possible price ASAP

"My job is to find and attract mastery-based agents to the office, protect the culture, and make sure everyone is happy! "






