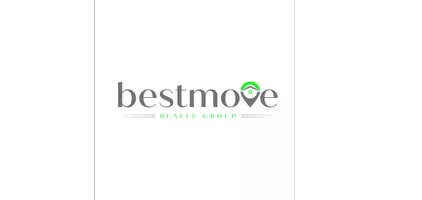Bought with Brian D Brazina • BHHS Fox & Roach-Center City Walnut
$668,500
$700,000
4.5%For more information regarding the value of a property, please contact us for a free consultation.
2 Beds
3 Baths
1,575 SqFt
SOLD DATE : 06/17/2022
Key Details
Sold Price $668,500
Property Type Condo
Sub Type Condo/Co-op
Listing Status Sold
Purchase Type For Sale
Square Footage 1,575 sqft
Price per Sqft $424
Subdivision Rittenhouse Square
MLS Listing ID PAPH2092418
Sold Date 06/17/22
Style Traditional
Bedrooms 2
Full Baths 2
Half Baths 1
Condo Fees $2,250/mo
HOA Y/N N
Abv Grd Liv Area 1,575
Year Built 1925
Annual Tax Amount $1
Tax Year 2020
Property Sub-Type Condo/Co-op
Source BRIGHT
Property Description
Modern Elegance redefined in this corner 2-bedroom, 2.5 bath residence at the historic Rittenhouse Plaza! This unique space is open and airy with three light filled exposures. Upon entering #12F you are greeted by an extra wide entryway with a coat closet, powder room, walk-in storage closet, and full-sized stacked washer and dryer. The luxurious kitchen features a Wolf oven, Asko dishwasher, and a Subzero refrigerator, ample custom white lacquer cabinetry with pull out stainless drawers, black granite countertops, and a pantry closet. The kitchen opens into a spacious dining room. The dining room has surround custom built in cabinetry and Pocket doors with frosted glass. The spacious living room has stunning skyline views. Off of the hallway, you'll find two bedrooms generous in size with walk-in custom closets and contemporary tiled en-suites with glass enclosed showers. The primary bedroom features custom wood built-ins. The Rittenhouse Plaza is a pet friendly building. The monthly co-op fee is inclusive of real estate taxes, Fios cable, internet, heat, water, sewer, and building maintenance. A one-time co-op transfer fee of 1% of the purchase price is paid at closing by the buyer. There is a non-refundable $1250 application fee. Step out of your front door into Rittenhouse Square where you're surrounded by upscale restaurants, casual eateries, shopping, museums and La Colombe all day long!
Location
State PA
County Philadelphia
Area 19103 (19103)
Zoning CMX4
Rooms
Main Level Bedrooms 2
Interior
Hot Water Natural Gas
Heating Radiator
Cooling Central A/C
Equipment Refrigerator, Freezer, Oven/Range - Gas, Dishwasher
Fireplace N
Appliance Refrigerator, Freezer, Oven/Range - Gas, Dishwasher
Heat Source Natural Gas
Exterior
Amenities Available Common Grounds, Concierge, Cable
Water Access N
Accessibility None
Garage N
Building
Story 1
Unit Features Hi-Rise 9+ Floors
Sewer Public Sewer
Water Public
Architectural Style Traditional
Level or Stories 1
Additional Building Above Grade
New Construction N
Schools
School District The School District Of Philadelphia
Others
Pets Allowed Y
HOA Fee Include Cable TV,Ext Bldg Maint,Heat,High Speed Internet,Management,Sewer,Taxes,Trash,Water
Senior Community No
Tax ID NO TAX RECORD
Ownership Cooperative
Special Listing Condition Standard
Pets Allowed Breed Restrictions, Size/Weight Restriction, Number Limit, Case by Case Basis
Read Less Info
Want to know what your home might be worth? Contact us for a FREE valuation!

Our team is ready to help you sell your home for the highest possible price ASAP

"My job is to find and attract mastery-based agents to the office, protect the culture, and make sure everyone is happy! "






