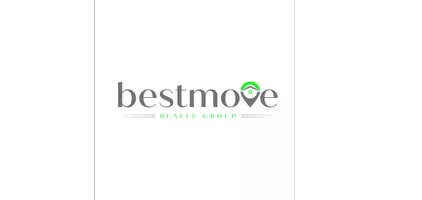Bought with Matin Haghkar • RE/MAX Plus
$1,575,000
$1,675,000
6.0%For more information regarding the value of a property, please contact us for a free consultation.
3 Beds
4 Baths
2,571 SqFt
SOLD DATE : 05/27/2022
Key Details
Sold Price $1,575,000
Property Type Townhouse
Sub Type Interior Row/Townhouse
Listing Status Sold
Purchase Type For Sale
Square Footage 2,571 sqft
Price per Sqft $612
Subdivision Rittenhouse Square
MLS Listing ID PAPH2085300
Sold Date 05/27/22
Style Colonial,Traditional
Bedrooms 3
Full Baths 2
Half Baths 2
HOA Y/N N
Abv Grd Liv Area 2,571
Year Built 1800
Available Date 2022-02-23
Annual Tax Amount $13,538
Tax Year 2022
Lot Size 1,600 Sqft
Acres 0.04
Lot Dimensions 16.00 x 100.00
Property Sub-Type Interior Row/Townhouse
Source BRIGHT
Property Description
Welcome to 1634 Pine St. located on a charming street in the heart of Rittenhouse Square with oversized one car garage parking! This meticulously maintained home boasts original character throughout with walnut inlay hardwood floors, custom spindles, banister, crown molding and 10 foot ceilings. Enter into the marble slab foyer with stained glass window to the sun soaked living area featuring a gas fireplace. Directly off of the living room is a half bath and your formal dining area complete with coffered ceilings adding additional charm. Continue onto the newly renovated kitchen with soft close semi custom cabinetry, Bosch appliances, Quartz countertops, LED recessed lighting, under mount lighting and a fully paneled European style refrigerator/freezer. Flowing into the one-of-a-kind breakfast room with incredible natural light, vaulted ceilings, two skylights and sliding glass doors that open to the private bluestone patio oasis perfect for entertaining or enjoying morning coffee. Up the charming original staircase to the second level with 2 well sized bedrooms, double closets in each and a full bathroom with heated mosaic marble tiled floors, fully tiled bath/shower combo and a double vanity. This level also features the first of two decks, equipped with a sprinkler system and raised gardens with a spiral staircase that leads to the second deck. Travel to the third level Primary Suite boasting abundant closet space, solid wood shutters and the primary ensuite bath finished with a dual faucet farmhouse-style sink, frameless glass shower, heated floors, and laundry area. The fourth floor of the home is ideal for an office or entertainment room with access to the roof deck with panorama views of the city. The lower level offers additional living space, and a half bath. Just steps from all of Center City and Rittenhouse Square Park, this home is a must see!
Location
State PA
County Philadelphia
Area 19103 (19103)
Zoning CMX1
Rooms
Other Rooms Living Room, Dining Room, Primary Bedroom, Kitchen, Family Room, Attic, Bonus Room
Basement Full
Interior
Interior Features Primary Bath(s), Dining Area
Hot Water Natural Gas
Heating Forced Air, Zoned, Energy Star Heating System
Cooling Central A/C
Flooring Wood, Fully Carpeted
Fireplaces Number 1
Fireplaces Type Gas/Propane
Equipment Dishwasher
Fireplace Y
Appliance Dishwasher
Heat Source Electric
Laundry Upper Floor
Exterior
Exterior Feature Roof, Patio(s)
Parking Features Garage Door Opener, Oversized
Garage Spaces 1.0
Water Access N
Roof Type Pitched
Accessibility None
Porch Roof, Patio(s)
Total Parking Spaces 1
Garage Y
Building
Story 4
Foundation Brick/Mortar
Sewer Public Sewer
Water Public
Architectural Style Colonial, Traditional
Level or Stories 4
Additional Building Above Grade
New Construction N
Schools
School District The School District Of Philadelphia
Others
Senior Community No
Tax ID 081075400
Ownership Fee Simple
SqFt Source Assessor
Special Listing Condition Standard
Read Less Info
Want to know what your home might be worth? Contact us for a FREE valuation!

Our team is ready to help you sell your home for the highest possible price ASAP

"My job is to find and attract mastery-based agents to the office, protect the culture, and make sure everyone is happy! "






