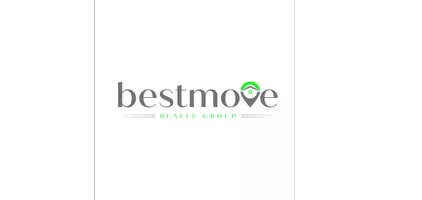Bought with NON MEMBER • Non Subscribing Office
$705,000
$750,000
6.0%For more information regarding the value of a property, please contact us for a free consultation.
2 Beds
3 Baths
1,671 SqFt
SOLD DATE : 05/06/2022
Key Details
Sold Price $705,000
Property Type Condo
Sub Type Condo/Co-op
Listing Status Sold
Purchase Type For Sale
Square Footage 1,671 sqft
Price per Sqft $421
Subdivision Rittenhouse Square
MLS Listing ID PAPH2078470
Sold Date 05/06/22
Style Unit/Flat
Bedrooms 2
Full Baths 2
Half Baths 1
Condo Fees $600/mo
HOA Y/N N
Abv Grd Liv Area 1,671
Year Built 1903
Annual Tax Amount $8,350
Tax Year 2021
Property Sub-Type Condo/Co-op
Source BRIGHT
Property Description
Historic charm meets modern convenience with this luxurious 2nd floor condo at notable Chandler Place. This Rittenhouse mansion was designed and built in 1903, for the Episcopalian Bishop of the Pennsylvania Archdiocese by the well-renowned architect Theophilus Chandler. Equally famed architect, Otto Spur, converted the mansion in 1980 to a 10-unit, enhancing its luxury and ultimately creating the renowned condominium it is today, Chandler place, which is perfectly situated among a lush, landscaped courtyard and sprawling tree canopy in the heart of Center City. This distinctive 2 bedroom, 2.5 bath corner unit boasts rich and exquisitely maintained architectural detail, a private rear entrance, and deeded parking. Entering the main level, through a custom tiled entryway, the original woodwork, intricate molding, and gorgeous hardwood flooring all create an additional edge of sophistication throughout. The visually stunning and spacious open concept living and dining space features 11 foot ceilings, recessed lighting, and oversized southwest facing windows that flood the space with natural light. For complete privacy, simply close the elaborate, Victorian, pocket shutters. For warmth on those winter evenings, cozy up to the functional wood-burning fireplace with its elegant marble accent mantle. The spacious built-in closets on this level have just been upgraded with custom framing molding around each. Off of the dining space, is a bright, recently renovated eat-in kitchen highlighted by granite countertops, a white subway tile backsplash, stainless steel appliances including a space saving built-in refrigerator, and two floor-to-ceiling windows to enjoy the amazing cityscape views. In addition, the first floor also boasts a well-placed newly updated powder room (Feb. 2022). Upstairs the newly painted 2nd floor laundry provides the utmost in convenience, and you will also find two nicely-sized bedrooms which afford privacy and comfort. Both the full ensuite bath and full main bath on this level have just been fully updated, with new tiled flooring, neutral subway tile throughout, new vanities, and new chrome fixtures (Feb. 2022). The ensuite bath has also just had a new shower with glass door installed. Additionally, this outstanding unit includes newer HVAC and ample storage space. Your pets are also welcome! So call today for your private tour of this exceptional home, which is within walking distance of Rittenhouse Square Park and has easy access for commuters. You will not be disappointed.
Location
State PA
County Philadelphia
Area 19103 (19103)
Zoning RM1
Rooms
Other Rooms Living Room, Dining Room, Bedroom 2, Kitchen, Bedroom 1, Laundry, Full Bath, Half Bath
Interior
Hot Water Electric
Heating Forced Air
Cooling Central A/C
Fireplaces Number 1
Fireplaces Type Brick, Wood
Fireplace Y
Heat Source Electric
Laundry Dryer In Unit, Washer In Unit
Exterior
Parking On Site 1
Amenities Available Elevator, Reserved/Assigned Parking
Water Access N
Accessibility None
Garage N
Building
Story 2
Unit Features Garden 1 - 4 Floors
Sewer Public Sewer
Water Public
Architectural Style Unit/Flat
Level or Stories 2
Additional Building Above Grade, Below Grade
New Construction N
Schools
School District The School District Of Philadelphia
Others
Pets Allowed Y
HOA Fee Include Common Area Maintenance,Snow Removal,Water
Senior Community No
Tax ID 888108169
Ownership Fee Simple
SqFt Source Estimated
Security Features Security System,Intercom,Main Entrance Lock
Special Listing Condition Standard
Pets Allowed Case by Case Basis
Read Less Info
Want to know what your home might be worth? Contact us for a FREE valuation!

Our team is ready to help you sell your home for the highest possible price ASAP

"My job is to find and attract mastery-based agents to the office, protect the culture, and make sure everyone is happy! "






