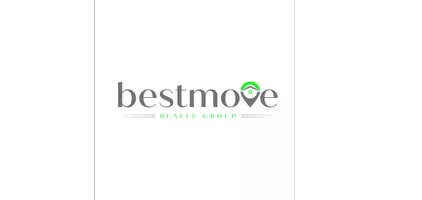3 Beds
4 Baths
4,697 SqFt
3 Beds
4 Baths
4,697 SqFt
Key Details
Property Type Single Family Home
Sub Type Detached
Listing Status Coming Soon
Purchase Type For Sale
Square Footage 4,697 sqft
Price per Sqft $361
Subdivision None Available
MLS Listing ID MDCA2021786
Style Cape Cod,Coastal
Bedrooms 3
Full Baths 3
Half Baths 1
HOA Y/N N
Abv Grd Liv Area 4,697
Year Built 1950
Available Date 2025-07-04
Annual Tax Amount $18,520
Tax Year 2024
Lot Size 3.600 Acres
Acres 3.6
Property Sub-Type Detached
Source BRIGHT
Property Description
Location
State MD
County Calvert
Zoning RUR
Rooms
Other Rooms Living Room, Dining Room, Primary Bedroom, Sitting Room, Bedroom 2, Bedroom 3, Kitchen, Family Room, Sun/Florida Room, Other, Bathroom 2, Bathroom 3, Primary Bathroom, Half Bath
Main Level Bedrooms 2
Interior
Interior Features Bathroom - Jetted Tub, Bathroom - Walk-In Shower, Built-Ins, Carpet, Ceiling Fan(s), Chair Railings, Crown Moldings, Floor Plan - Open, Kitchen - Island, Kitchen - Gourmet, Primary Bath(s), Recessed Lighting, Skylight(s), Stove - Wood, Wood Floors, Other
Hot Water Electric, Oil
Heating Heat Pump(s), Baseboard - Hot Water, Zoned, Wood Burn Stove
Cooling Ceiling Fan(s), Central A/C, Heat Pump(s), Zoned, Ductless/Mini-Split
Flooring Hardwood, Carpet, Ceramic Tile
Fireplaces Number 1
Fireplaces Type Brick, Gas/Propane
Inclusions Main house, guest house, covered dock with multiple slips and lifts, pool house with in-ground pool, 1-car garage, shed with 2-car garage doors, boat ramp
Equipment Cooktop, Dishwasher, Dryer, Exhaust Fan, Extra Refrigerator/Freezer, Icemaker, Microwave, Oven - Wall, Refrigerator, Stainless Steel Appliances, Washer, Water Heater
Furnishings No
Fireplace Y
Window Features Screens,Double Hung,Insulated
Appliance Cooktop, Dishwasher, Dryer, Exhaust Fan, Extra Refrigerator/Freezer, Icemaker, Microwave, Oven - Wall, Refrigerator, Stainless Steel Appliances, Washer, Water Heater
Heat Source Oil, Propane - Owned
Laundry Main Floor, Dryer In Unit, Washer In Unit
Exterior
Exterior Feature Brick, Patio(s), Enclosed, Porch(es), Terrace
Parking Features Garage Door Opener
Garage Spaces 9.0
Fence Decorative
Pool In Ground, Gunite
Utilities Available Electric Available, Propane
Waterfront Description Private Dock Site,Rip-Rap,Boat/Launch Ramp - Private
Water Access Y
Water Access Desc Boat - Powered,Canoe/Kayak,Fishing Allowed,Private Access,Sail,Swimming Allowed
View Creek/Stream, Garden/Lawn, Panoramic, Scenic Vista, Water
Roof Type Architectural Shingle
Accessibility None
Porch Brick, Patio(s), Enclosed, Porch(es), Terrace
Road Frontage Easement/Right of Way, Private
Total Parking Spaces 9
Garage Y
Building
Lot Description Bulkheaded, Fishing Available, Landscaping, No Thru Street, Premium, Private, Rip-Rapped, Stream/Creek
Story 1.5
Foundation Crawl Space
Sewer On Site Septic
Water Well
Architectural Style Cape Cod, Coastal
Level or Stories 1.5
Additional Building Above Grade, Below Grade
New Construction N
Schools
High Schools Patuxent
School District Calvert County Public Schools
Others
Pets Allowed Y
Senior Community No
Tax ID 0501003917
Ownership Fee Simple
SqFt Source Assessor
Security Features Carbon Monoxide Detector(s)
Special Listing Condition Standard
Pets Allowed No Pet Restrictions

"My job is to find and attract mastery-based agents to the office, protect the culture, and make sure everyone is happy! "






