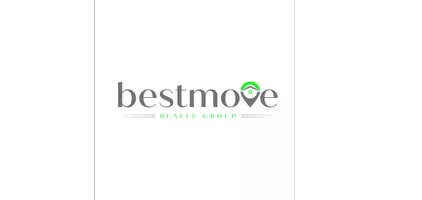4 Beds
2 Baths
2,634 SqFt
4 Beds
2 Baths
2,634 SqFt
Key Details
Property Type Single Family Home
Sub Type Detached
Listing Status Active
Purchase Type For Sale
Square Footage 2,634 sqft
Price per Sqft $129
Subdivision Leader Heights
MLS Listing ID PAYK2084274
Style Ranch/Rambler
Bedrooms 4
Full Baths 1
Half Baths 1
HOA Y/N N
Abv Grd Liv Area 1,434
Year Built 1957
Annual Tax Amount $4,633
Tax Year 2024
Lot Size 0.340 Acres
Acres 0.34
Property Sub-Type Detached
Source BRIGHT
Property Description
The owners paid special attention to trends on the kitchen and bath renovations but have also updated AC and furnace, whole house water filtration system and had new electrical grounding system in 2023! The kitchen has all new appliances. What else is new?? downstairs garage door, garage door opener and brand-new ceiling fans throughout. Solar panels were just installed recently for a nice savings to you$$ The basement has a bedroom; half bath and large game/family room. The partially fenced backyard has room to store a camper or boat. But the icing on the cake? The beautiful pool will help you get through this recently HOT!! summer. This house is perfect for entertaining! It's honestly move-in ready! Don't miss out!
And what a convenient location, it's close I83 for the Maryland/Harrisburg commuters and 5 minutes away from Wellspan/York Hospital and a host of other medical facilities. Plus, the home is close to some of the best restaurants and shopping in the area. Get out to see this beauty soon!!
Location
State PA
County York
Area York Twp (15254)
Zoning RS
Rooms
Other Rooms Living Room, Dining Room, Bedroom 2, Bedroom 4, Kitchen, Family Room, Bedroom 1, Laundry, Workshop, Bathroom 3, Screened Porch
Basement Full
Main Level Bedrooms 3
Interior
Interior Features Ceiling Fan(s), Dining Area, Entry Level Bedroom, Upgraded Countertops, Wood Floors
Hot Water Natural Gas
Heating Forced Air
Cooling Central A/C
Fireplaces Number 1
Fireplaces Type Wood
Equipment Built-In Microwave, Dishwasher, Dryer - Electric, Stove, Washer, Refrigerator
Furnishings No
Fireplace Y
Appliance Built-In Microwave, Dishwasher, Dryer - Electric, Stove, Washer, Refrigerator
Heat Source Natural Gas
Laundry Basement
Exterior
Exterior Feature Deck(s)
Parking Features Garage - Front Entry, Garage - Rear Entry, Additional Storage Area, Basement Garage
Garage Spaces 2.0
Fence Rear, Fully
Pool Above Ground
Utilities Available Other
Water Access N
Accessibility None
Porch Deck(s)
Attached Garage 2
Total Parking Spaces 2
Garage Y
Building
Lot Description Rear Yard
Story 1
Foundation Active Radon Mitigation, Block
Sewer Public Septic
Water Public
Architectural Style Ranch/Rambler
Level or Stories 1
Additional Building Above Grade, Below Grade
New Construction N
Schools
Elementary Schools Leaders Heights
Middle Schools Dallastown Area
High Schools Dallastown Area
School District Dallastown Area
Others
Pets Allowed Y
Senior Community No
Tax ID 54-000-06-0065-00-00000
Ownership Fee Simple
SqFt Source Estimated
Acceptable Financing Cash, Conventional, FHA
Horse Property N
Listing Terms Cash, Conventional, FHA
Financing Cash,Conventional,FHA
Special Listing Condition Standard
Pets Allowed Number Limit

"My job is to find and attract mastery-based agents to the office, protect the culture, and make sure everyone is happy! "






