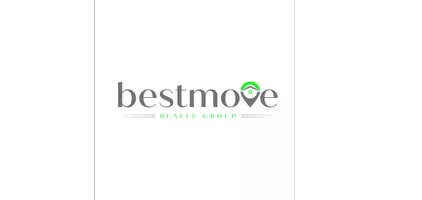5 Beds
5 Baths
3,676 SqFt
5 Beds
5 Baths
3,676 SqFt
OPEN HOUSE
Sun Jul 13, 10:00am - 2:00pm
Key Details
Property Type Single Family Home
Sub Type Detached
Listing Status Coming Soon
Purchase Type For Sale
Square Footage 3,676 sqft
Price per Sqft $296
Subdivision Signature At Broadlands
MLS Listing ID VALO2099904
Style Colonial
Bedrooms 5
Full Baths 4
Half Baths 1
HOA Fees $111/mo
HOA Y/N Y
Abv Grd Liv Area 2,826
Year Built 1999
Available Date 2025-07-03
Annual Tax Amount $8,045
Tax Year 2025
Lot Size 6,970 Sqft
Acres 0.16
Property Sub-Type Detached
Source BRIGHT
Property Description
Step inside to find a bright and spacious interior with fresh paint, new carpet, hardwood floors, and a thoughtful layout perfect for modern living. The formal dining room features marble-flooring—a rare and elegant touch The heart of the home is the stylish kitchen, recently upgraded quartz countertops, a large center island, and stainless steel appliances—ideal for gatherings and everyday meals.
The expansive living areas flow seamlessly to the outdoors, where you'll find a screened-in patio and a private fenced backyard complete with a hot tub—perfect for relaxing after a long day.
Upstairs, the bedrooms are spacious and sunlit, with a luxurious primary suite featuring a spa-inspired en suite bath. The fully finished walkout lower level offers abundant flexible space for a media room, gym, guest suite, or rec area, complete with a full bath and separate access to the backyard. Recent major updates include a new HVAC system and new water heater, offering peace of mind for years to come.
Enjoy all the amenities the Broadlands HOA has to offer, including multiple community pools, tennis courts, playgrounds, and events. Plus, be among the first to experience the brand-new Ashburn Recreation and Community Center, opening July 31st 2025!
This is more than just a house—it's a lifestyle. Don't miss your opportunity to call 42920 Cattail Meadows Place home. Schedule your private showing today!
Location
State VA
County Loudoun
Zoning PDH3
Rooms
Other Rooms Living Room, Dining Room, Primary Bedroom, Bedroom 2, Bedroom 3, Bedroom 4, Bedroom 5, Kitchen, Game Room, Family Room, Foyer, Storage Room
Basement Rear Entrance, Sump Pump, Daylight, Full, Fully Finished
Interior
Interior Features Breakfast Area, Family Room Off Kitchen, Kitchen - Gourmet, Kitchen - Island, Kitchen - Table Space, Dining Area, Kitchen - Eat-In, Primary Bath(s), Chair Railings, Upgraded Countertops, Crown Moldings, Window Treatments, Floor Plan - Open, Floor Plan - Traditional
Hot Water Natural Gas
Heating Forced Air
Cooling Ceiling Fan(s), Central A/C, Attic Fan
Flooring Hardwood, Carpet
Fireplaces Number 1
Fireplaces Type Mantel(s), Gas/Propane, Fireplace - Glass Doors
Equipment Cooktop, Cooktop - Down Draft, Dishwasher, Disposal, Dryer, Exhaust Fan, Icemaker, Microwave, Oven - Double, Washer, Water Heater
Fireplace Y
Window Features Double Pane,Screens,Bay/Bow
Appliance Cooktop, Cooktop - Down Draft, Dishwasher, Disposal, Dryer, Exhaust Fan, Icemaker, Microwave, Oven - Double, Washer, Water Heater
Heat Source Natural Gas
Exterior
Exterior Feature Patio(s), Screened, Deck(s)
Parking Features Garage - Front Entry
Garage Spaces 2.0
Amenities Available Basketball Courts, Bike Trail, Common Grounds, Community Center, Pool - Outdoor, Tennis Courts, Tot Lots/Playground
Water Access N
View Trees/Woods
Roof Type Composite
Accessibility None
Porch Patio(s), Screened, Deck(s)
Attached Garage 2
Total Parking Spaces 2
Garage Y
Building
Lot Description Backs to Trees, Cul-de-sac
Story 3
Foundation Slab
Sewer Public Sewer
Water Public
Architectural Style Colonial
Level or Stories 3
Additional Building Above Grade, Below Grade
Structure Type 9'+ Ceilings,Dry Wall
New Construction N
Schools
Elementary Schools Hillside
Middle Schools Eagle Ridge
High Schools Briar Woods
School District Loudoun County Public Schools
Others
Pets Allowed Y
HOA Fee Include Management,Pool(s),Reserve Funds,Snow Removal,Trash
Senior Community No
Tax ID 155403137000
Ownership Fee Simple
SqFt Source Assessor
Security Features Electric Alarm
Acceptable Financing Conventional, Cash, FHA, VA
Listing Terms Conventional, Cash, FHA, VA
Financing Conventional,Cash,FHA,VA
Special Listing Condition Standard
Pets Allowed No Pet Restrictions

"My job is to find and attract mastery-based agents to the office, protect the culture, and make sure everyone is happy! "

