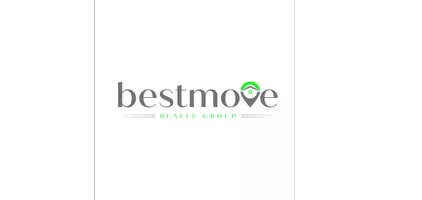4 Beds
5 Baths
4,493 SqFt
4 Beds
5 Baths
4,493 SqFt
OPEN HOUSE
Sun Jun 22, 2:00pm - 4:00pm
Key Details
Property Type Single Family Home
Sub Type Detached
Listing Status Coming Soon
Purchase Type For Sale
Square Footage 4,493 sqft
Price per Sqft $261
Subdivision Light Ridge
MLS Listing ID VALO2099820
Style Colonial
Bedrooms 4
Full Baths 4
Half Baths 1
HOA Y/N N
Abv Grd Liv Area 3,168
Year Built 2003
Available Date 2025-06-21
Annual Tax Amount $7,677
Tax Year 2025
Lot Size 3.060 Acres
Acres 3.06
Property Sub-Type Detached
Source BRIGHT
Property Description
Step inside to discover a spacious and elegant main level with a dedicated office, formal living room, and formal dining room—perfect for entertaining or working from home. The gourmet kitchen boasts newer stainless steel appliances, luxurious soapstone countertops, and a large center island, flowing seamlessly into a sunroom and out to the expansive deck overlooking the backyard.
Relax in the inviting family room with a cozy gas fireplace, or retreat upstairs to the generous primary suite, complete with a sitting room, walk-in closet, and spa-like en suite bathroom featuring a soaking tub, separate shower, dual vanities, and a private water closet.
The upper level also includes three additional bedrooms—one with a private bath and two sharing a hall bath. The walkout lower level is ideal for recreation or hobbies, with a large rec room, full bathroom, workshop, and ample storage space.
Additional highlights include a central vacuum system and a fully installed electric fence encompassing the entire yard.
This exceptional property offers comfort, functionality, and privacy—everything you've been looking for in your next home!
Location
State VA
County Loudoun
Zoning AR1
Rooms
Basement Fully Finished, Outside Entrance, Interior Access, Walkout Level
Interior
Interior Features Breakfast Area, Dining Area, Family Room Off Kitchen, Floor Plan - Traditional, Formal/Separate Dining Room, Kitchen - Island, Kitchen - Table Space, Kitchen - Gourmet, Primary Bath(s), Walk-in Closet(s), Wood Floors
Hot Water Propane
Cooling Central A/C
Fireplaces Number 1
Equipment Built-In Microwave, Central Vacuum, Cooktop, Dryer, Disposal, Dishwasher, Microwave, Oven - Wall, Refrigerator, Stainless Steel Appliances, Washer, Water Heater
Fireplace Y
Appliance Built-In Microwave, Central Vacuum, Cooktop, Dryer, Disposal, Dishwasher, Microwave, Oven - Wall, Refrigerator, Stainless Steel Appliances, Washer, Water Heater
Heat Source Propane - Leased
Exterior
Exterior Feature Deck(s)
Parking Features Garage - Side Entry, Garage Door Opener
Garage Spaces 3.0
Water Access N
Accessibility None
Porch Deck(s)
Attached Garage 3
Total Parking Spaces 3
Garage Y
Building
Story 3
Foundation Concrete Perimeter
Sewer Septic < # of BR
Water Well
Architectural Style Colonial
Level or Stories 3
Additional Building Above Grade, Below Grade
New Construction N
Schools
Elementary Schools Mountain View
Middle Schools Harmony
High Schools Woodgrove
School District Loudoun County Public Schools
Others
Senior Community No
Tax ID 523454389000
Ownership Fee Simple
SqFt Source Assessor
Special Listing Condition Standard

"My job is to find and attract mastery-based agents to the office, protect the culture, and make sure everyone is happy! "






