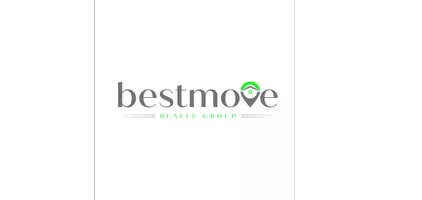3 Beds
3 Baths
1,800 SqFt
3 Beds
3 Baths
1,800 SqFt
OPEN HOUSE
Sat Jun 21, 1:00pm - 3:00pm
Sun Jun 22, 1:00pm - 3:00pm
Key Details
Property Type Condo
Sub Type Condo/Co-op
Listing Status Coming Soon
Purchase Type For Sale
Square Footage 1,800 sqft
Price per Sqft $694
Subdivision Kalorama Triangle
MLS Listing ID DCDC2206412
Style Traditional
Bedrooms 3
Full Baths 2
Half Baths 1
Condo Fees $500/mo
HOA Y/N N
Abv Grd Liv Area 1,800
Year Built 1989
Available Date 2025-06-19
Annual Tax Amount $8,967
Tax Year 2024
Lot Size 795 Sqft
Acres 0.02
Property Sub-Type Condo/Co-op
Source BRIGHT
Property Description
1823 Belmont is one of Adams Morgan and Kalorama Triangle's most compelling condominium developments. Spanning a large section of the block and surrounded by mature trees and a private courtyard, this intimate community features only four spacious units housed within two private towers.
Unit D occupies the top floors of the more insulated tower, offering 15-foot ceilings, a private terrace, a true primary suite, a second guest suite, and a versatile den or nursery. The residence boasts the best parking in Adams Morgan, including a private, enclosed two-car tandem garage, an additional driveway parking space, and extra storage within the community.
This self-managed building boasts remarkably low maintenance fees of just $1,500 per quarter for approximately 1,800 square feet—an exceptional value. Inside, all four exterior walls are free of shared neighbors, with only one adjacent unit below. The current owners renovated nearly every surface, enhancing storage and creating the versatile den/third bedroom.
The kitchen was renovated in 2024, showcasing a classic contemporary aesthetic that perfectly complements the abundant natural light flooding the living spaces.
Don't miss this rare opportunity — Open Houses Saturday and Sunday from 1-3 pm
Location
State DC
County Washington
Zoning RA-4
Direction South
Rooms
Main Level Bedrooms 3
Interior
Interior Features Bathroom - Soaking Tub, Bathroom - Walk-In Shower, Built-Ins, Ceiling Fan(s), Family Room Off Kitchen, Floor Plan - Open, Kitchen - Eat-In, Kitchen - Gourmet, Kitchen - Island, Primary Bath(s), Recessed Lighting, Sound System, Upgraded Countertops, Window Treatments, Wine Storage, Wood Floors
Hot Water Electric
Heating Forced Air
Cooling Central A/C
Flooring Hardwood
Fireplaces Number 1
Fireplaces Type Wood
Equipment Built-In Microwave, Built-In Range, Dishwasher, Disposal, Dryer - Front Loading, Washer - Front Loading, Exhaust Fan, Icemaker, Intercom, Refrigerator, Stainless Steel Appliances, Water Heater
Fireplace Y
Window Features Screens
Appliance Built-In Microwave, Built-In Range, Dishwasher, Disposal, Dryer - Front Loading, Washer - Front Loading, Exhaust Fan, Icemaker, Intercom, Refrigerator, Stainless Steel Appliances, Water Heater
Heat Source Electric
Laundry Dryer In Unit, Washer In Unit, Main Floor
Exterior
Parking Features Additional Storage Area, Garage - Rear Entry, Garage Door Opener, Oversized
Garage Spaces 3.0
Utilities Available Cable TV
Amenities Available Gated Community, Common Grounds, Extra Storage
Water Access N
View City, Other
Roof Type Metal
Accessibility None
Attached Garage 2
Total Parking Spaces 3
Garage Y
Building
Story 2
Unit Features Garden 1 - 4 Floors
Sewer Public Sewer
Water Public
Architectural Style Traditional
Level or Stories 2
Additional Building Above Grade, Below Grade
New Construction N
Schools
Elementary Schools Oyster-Adams Bilingual School
Middle Schools Oyster-Adams Bilingual School
School District District Of Columbia Public Schools
Others
Pets Allowed Y
HOA Fee Include Common Area Maintenance,Ext Bldg Maint,Insurance,Reserve Funds,Water,Sewer
Senior Community No
Tax ID 2551//2064
Ownership Fee Simple
SqFt Source Assessor
Special Listing Condition Standard
Pets Allowed Cats OK, Dogs OK

"My job is to find and attract mastery-based agents to the office, protect the culture, and make sure everyone is happy! "






