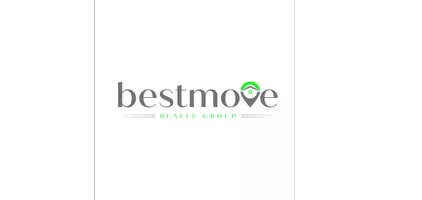2 Beds
1 Bath
1,216 SqFt
2 Beds
1 Bath
1,216 SqFt
OPEN HOUSE
Sun Jun 01, 11:30am - 2:30pm
Key Details
Property Type Single Family Home
Sub Type Detached
Listing Status Active
Purchase Type For Sale
Square Footage 1,216 sqft
Price per Sqft $278
Subdivision South Media
MLS Listing ID PADE2091266
Style Cape Cod
Bedrooms 2
Full Baths 1
HOA Y/N N
Abv Grd Liv Area 1,216
Year Built 1920
Annual Tax Amount $7,353
Tax Year 2024
Lot Size 3,485 Sqft
Acres 0.08
Lot Dimensions 60.00 x 55.00
Property Sub-Type Detached
Source BRIGHT
Property Description
Location
State PA
County Delaware
Area Nether Providence Twp (10434)
Zoning RES
Rooms
Basement Full
Interior
Interior Features Wood Floors, Ceiling Fan(s), Recessed Lighting, Bathroom - Tub Shower, Chair Railings, Wainscotting
Hot Water Natural Gas
Heating Baseboard - Hot Water
Cooling Window Unit(s)
Flooring Hardwood, Carpet, Tile/Brick
Equipment Refrigerator, Washer, Stainless Steel Appliances, Dryer - Electric, Oven/Range - Gas
Fireplace N
Appliance Refrigerator, Washer, Stainless Steel Appliances, Dryer - Electric, Oven/Range - Gas
Heat Source Natural Gas
Laundry Has Laundry, Washer In Unit, Dryer In Unit, Main Floor
Exterior
Exterior Feature Porch(es)
Parking Features Other
Garage Spaces 4.0
Water Access N
Accessibility None
Porch Porch(es)
Total Parking Spaces 4
Garage Y
Building
Story 2
Foundation Concrete Perimeter
Sewer Public Sewer
Water Public
Architectural Style Cape Cod
Level or Stories 2
Additional Building Above Grade, Below Grade
New Construction N
Schools
School District Wallingford-Swarthmore
Others
Senior Community No
Tax ID 34-00-00910-01
Ownership Fee Simple
SqFt Source Assessor
Acceptable Financing Cash, Conventional, FHA, VA
Listing Terms Cash, Conventional, FHA, VA
Financing Cash,Conventional,FHA,VA
Special Listing Condition Standard

"My job is to find and attract mastery-based agents to the office, protect the culture, and make sure everyone is happy! "






