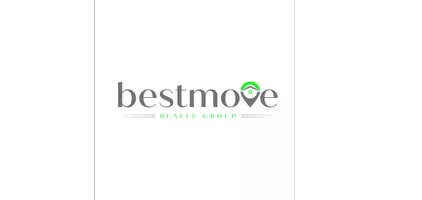5 Beds
3 Baths
2,985 SqFt
5 Beds
3 Baths
2,985 SqFt
OPEN HOUSE
Sun May 18, 1:00pm - 3:00pm
Key Details
Property Type Single Family Home
Sub Type Detached
Listing Status Coming Soon
Purchase Type For Sale
Square Footage 2,985 sqft
Price per Sqft $536
Subdivision Country Club Manor
MLS Listing ID VAAR2057466
Style Raised Ranch/Rambler,Colonial
Bedrooms 5
Full Baths 3
HOA Y/N N
Abv Grd Liv Area 2,230
Originating Board BRIGHT
Year Built 1954
Available Date 2025-05-16
Annual Tax Amount $11,768
Tax Year 2024
Lot Size 10,120 Sqft
Acres 0.23
Property Sub-Type Detached
Property Description
The upper-level addition boasts a luxurious primary suite with tray ceilings, spa-like bath, and a private balcony overlooking the professionally landscaped yard. A second bedroom/studio completes the upper level. Lower level offers a rec room with wood-burning fireplace, full bath, ample storage, and access to an oversized one-car garage with a level 2 EV charger.
Major updates include new roof, HVAC, furnace, and water heater (2024). Minutes from the GW Parkway and Chain Bridge! A rare find in one of North Arlington's most desirable neighborhoods!
Location
State VA
County Arlington
Zoning R-10
Rooms
Basement Daylight, Full, Fully Finished, Garage Access, Heated, Interior Access, Outside Entrance, Rear Entrance, Side Entrance, Walkout Stairs, Windows
Main Level Bedrooms 3
Interior
Interior Features Breakfast Area, Built-Ins, Entry Level Bedroom, Floor Plan - Traditional, Formal/Separate Dining Room, Kitchen - Eat-In, Kitchen - Gourmet, Kitchen - Table Space, Pantry, Recessed Lighting, Window Treatments, Wood Floors, Bathroom - Walk-In Shower, Ceiling Fan(s), Walk-in Closet(s)
Hot Water Natural Gas
Heating Central, Forced Air, Zoned
Cooling Central A/C, Zoned
Flooring Wood
Fireplaces Number 2
Equipment Built-In Microwave, Dishwasher, Disposal, Dryer, Exhaust Fan, Refrigerator, Oven/Range - Gas, Stainless Steel Appliances, Stove, Washer
Fireplace Y
Appliance Built-In Microwave, Dishwasher, Disposal, Dryer, Exhaust Fan, Refrigerator, Oven/Range - Gas, Stainless Steel Appliances, Stove, Washer
Heat Source Natural Gas
Exterior
Exterior Feature Deck(s), Porch(es)
Parking Features Garage - Front Entry, Oversized, Inside Access
Garage Spaces 1.0
Fence Rear
Water Access N
Accessibility None
Porch Deck(s), Porch(es)
Attached Garage 1
Total Parking Spaces 1
Garage Y
Building
Lot Description Backs to Trees, Front Yard, Landscaping, No Thru Street, Premium, Private, Rear Yard
Story 3
Foundation Concrete Perimeter
Sewer Public Sewer
Water Public
Architectural Style Raised Ranch/Rambler, Colonial
Level or Stories 3
Additional Building Above Grade, Below Grade
New Construction N
Schools
Elementary Schools Jamestown
Middle Schools Williamsburg
High Schools Yorktown
School District Arlington County Public Schools
Others
Senior Community No
Tax ID 03-017-005
Ownership Fee Simple
SqFt Source Assessor
Special Listing Condition Standard
Virtual Tour https://homes.amazinglistingphotos.com/3725-N-Delaware-St/idx

"My job is to find and attract mastery-based agents to the office, protect the culture, and make sure everyone is happy! "






