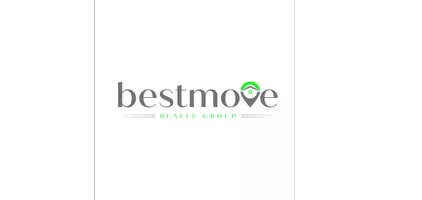4 Beds
1 Bath
1,232 SqFt
4 Beds
1 Bath
1,232 SqFt
Key Details
Property Type Single Family Home, Townhouse
Sub Type Twin/Semi-Detached
Listing Status Coming Soon
Purchase Type For Sale
Square Footage 1,232 sqft
Price per Sqft $215
Subdivision None Available
MLS Listing ID PABK2057078
Style Traditional
Bedrooms 4
Full Baths 1
HOA Y/N N
Abv Grd Liv Area 1,232
Originating Board BRIGHT
Year Built 1918
Available Date 2025-05-29
Annual Tax Amount $2,999
Tax Year 2024
Lot Size 4,356 Sqft
Acres 0.1
Lot Dimensions 0.00 x 0.00
Property Sub-Type Twin/Semi-Detached
Property Description
At the heart of the home, you'll find a gourmet kitchen designed to impress! Featuring stunning granite countertops, a large kitchen island with a built-in cooktop/ oven, and a luxury range. This kitchen also features soft-close cabinets with matte hardware, hand-pressed back splash, and tasteful lighting. A dream for any home chef!
The first floor also offers a newly added laundry room located in the mudroom, making household tasks easier than ever. Off the mudroom, you will find a full bathroom with a walk-in shower and imported tile flooring.
Each bedroom has been upgraded with brand-new windows, fresh carpeting, and new finishes.
The main bathroom has been transformed into a spa-like oasis, complete with a modern shower featuring imported tile, built-in Bluetooth lighting, and LED accents in the niche—a perfect blend of relaxation and technology.
This home features dimmable LED lighting controls to set the ideal mood in every space throughout the entire home. Outdoors, you will find a large outdoor space that has access to a back patio and a freshly finished front porch. Perfect for enjoying morning coffee.
Nestled in a secluded area just off Penn Ave, this home offers the perfect blend of privacy and accessibility to major routes, shopping, and dining.
Schedule your showing today and contact us with any questions you may have!
Location
State PA
County Berks
Area Wernersville Boro (10290)
Zoning RESIDENTIAL
Rooms
Other Rooms Bedroom 2, Bedroom 3, Bedroom 4, Kitchen, Family Room, Bedroom 1, Bathroom 1, Bathroom 2
Basement Unfinished
Interior
Hot Water Electric
Cooling Central A/C
Fireplace N
Heat Source Oil
Exterior
Water Access N
Accessibility None
Garage N
Building
Story 3
Foundation Brick/Mortar
Sewer On Site Septic
Water Public
Architectural Style Traditional
Level or Stories 3
Additional Building Above Grade, Below Grade
New Construction N
Schools
School District Conrad Weiser Area
Others
Senior Community No
Tax ID 90-4366-10-26-5751
Ownership Fee Simple
SqFt Source Assessor
Special Listing Condition Standard

"My job is to find and attract mastery-based agents to the office, protect the culture, and make sure everyone is happy! "

