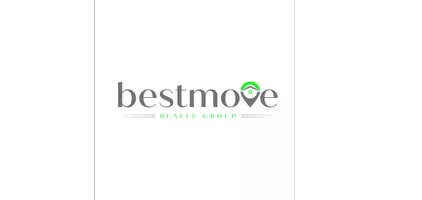4 Beds
4 Baths
2,400 SqFt
4 Beds
4 Baths
2,400 SqFt
OPEN HOUSE
Sat May 17, 1:00pm - 3:00pm
Key Details
Property Type Single Family Home
Sub Type Detached
Listing Status Active
Purchase Type For Sale
Square Footage 2,400 sqft
Price per Sqft $562
Subdivision Arlington Village
MLS Listing ID VAAR2057212
Style Cape Cod
Bedrooms 4
Full Baths 4
HOA Y/N N
Abv Grd Liv Area 1,800
Originating Board BRIGHT
Year Built 1940
Annual Tax Amount $8,012
Tax Year 2024
Lot Size 6,556 Sqft
Acres 0.15
Property Sub-Type Detached
Property Description
Conveniently located in charming Arlington Village in close-in South Arlington, 3209 12th Street S is walking distance to local restaurants on Columbia Pike and just minutes to the fabulous restaurant and retail options available in Ballston, Clarendon and Shirlington. It boasts a lightning fast commute to Downtown DC, The Pentagon, Amazon HQ2, Ronald Reagan National Airport, Old Town Alexandria and so much more.
RENOVATION DETAILS:
ADDITION: Completed 2025 – added 600+ sq feet to create primary suite, guest bed+bath, and expanded kitchen+dining room
KITCHEN: Omega Custom Cabinetry installed February 2025. Soft close doors and drawers, built in organizers. Quartz countertops with full height backsplash.
APPLIANCES: All new appliances installed February 2025. Includes KitchenAid Wall Oven/Microwave Combo (electric), KitchenAid Induction Range (electric), KitchenAid dishwasher, Zephyr Beverage center/wine fridge, Zephyr vent hood; LG refrigerator with craft ice maker.
DINING ROOM: Custom built banquette with storage space and custom built dining table, which conveys.
PRIMARY BATH: Dual vanity with quartz counters, shower with sliding frameless glass enclosure, dual shower heads, floor to ceiling subway tile, and penny tile floor and niche.
PRIMARY CLOSET: Custom closet with installed lighting
ROOF: New 2023
HVAC:
-Mitsubishi Ductless Mini Splits – Five mini
split heads on one outdoor heat pump. Installed January 2023.
-Mitsubishi Ductless Mini Split – Dining Room. One mini split head on outdoor heat pump unit. Installed November 2024.
-Ducted Air Conditioner/Heater (Electric) – Installed June 2024.
HOT WATER HEATER: Installed January 2023
PLUMBING: All new plumbing (PEX and PVC) for original home installed October 2023. Replaced old galvanized pipes and cast iron sewer. Addition has new plumbing (PEX and PVC) installed March 2024.
ELECTRICAL: All basement and most main level electrical replaced October 2023. Removed old BX wiring and replaced with new Romex wiring throughout. Kitchen/Dining wired December 2024. Upstairs wired December 2023. Main electrical panel replaced October 2023 (200 amp).
ELECTRIC CAR CHARGER (LEVEL 2): Installed December 2023.
WATERPROOFING: Basement waterproofed in October 2023. Installed two sump pumps, drainage system, and waterproofing barrier on entirety of perimeter basement up to grade.
FLOORING: New Hardwood Oak floors. Upstairs installed April 2024. Main level installed December 2024. New LVP Flooring in Lower Level, installed December 2023.
BASEMENT: completely gutted and redone, finished February 2024. Created laundry room, bathroom, recreation/movie room, and wine cellar. Added wiring for 7.1 surround sound with Sonos in-ceiling speakers. Linked 2nd zone in-ceiling speakers in living room for multi-level listening.
WINE ROOM: Installation completed February 2025. Up to 350 bottle capacity.
Location
State VA
County Arlington
Zoning R-5
Rooms
Basement Fully Finished, Connecting Stairway, Sump Pump, Water Proofing System, Improved
Main Level Bedrooms 2
Interior
Interior Features Bathroom - Walk-In Shower, Combination Kitchen/Dining, Entry Level Bedroom, Kitchen - Gourmet, Kitchen - Island, Primary Bath(s), Recessed Lighting, Sound System, Upgraded Countertops, Walk-in Closet(s), Window Treatments, Wine Storage
Hot Water Natural Gas
Heating Forced Air, Heat Pump(s), Programmable Thermostat, Zoned
Cooling Central A/C, Ductless/Mini-Split, Heat Pump(s), Programmable Thermostat, Zoned
Flooring Hardwood, Luxury Vinyl Plank
Fireplaces Number 1
Fireplaces Type Brick, Mantel(s), Wood
Equipment Built-In Microwave, Dishwasher, Disposal, Dryer - Front Loading, Icemaker, Oven - Wall, Range Hood, Refrigerator, Stainless Steel Appliances, Washer - Front Loading, Water Heater
Fireplace Y
Appliance Built-In Microwave, Dishwasher, Disposal, Dryer - Front Loading, Icemaker, Oven - Wall, Range Hood, Refrigerator, Stainless Steel Appliances, Washer - Front Loading, Water Heater
Heat Source Electric
Laundry Lower Floor, Washer In Unit, Dryer In Unit
Exterior
Exterior Feature Patio(s)
Garage Spaces 2.0
Fence Fully, Rear, Privacy, Wood
Water Access N
Accessibility None
Porch Patio(s)
Total Parking Spaces 2
Garage N
Building
Lot Description Landscaping, Rear Yard, Front Yard, Level
Story 3
Foundation Other, Crawl Space
Sewer Public Sewer
Water Public
Architectural Style Cape Cod
Level or Stories 3
Additional Building Above Grade, Below Grade
New Construction N
Schools
School District Arlington County Public Schools
Others
Senior Community No
Tax ID 32-007-035
Ownership Fee Simple
SqFt Source Assessor
Special Listing Condition Standard
Virtual Tour https://my.matterport.com/show/?m=HDuz1wgeYDA

"My job is to find and attract mastery-based agents to the office, protect the culture, and make sure everyone is happy! "






