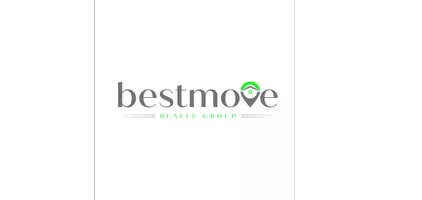3 Beds
2 Baths
2,220 SqFt
3 Beds
2 Baths
2,220 SqFt
Key Details
Property Type Single Family Home
Sub Type Detached
Listing Status Coming Soon
Purchase Type For Sale
Square Footage 2,220 sqft
Price per Sqft $263
Subdivision None Available
MLS Listing ID PACT2098154
Style Contemporary,Raised Ranch/Rambler
Bedrooms 3
Full Baths 2
HOA Y/N N
Abv Grd Liv Area 2,220
Originating Board BRIGHT
Year Built 1986
Available Date 2025-05-16
Annual Tax Amount $6,938
Tax Year 2024
Lot Size 1.000 Acres
Acres 1.0
Lot Dimensions 0.00 x 0.00
Property Sub-Type Detached
Property Description
The main level offers two generously sized bedrooms and a full hall bath, along with a convenient laundry room complete with laundry sink. Privately situated on the opposite side of the home, the primary suite boasts a vaulted ceiling with fan, a large walk-in closet, and a well-appointed en suite bath with a jetted tub, frameless glass shower, and oversized vanity. Upstairs, a bright and airy loft with skylights & clerestory windows for extra sun overlooks the living space below and features built-in bookshelves — an inspiring spot for a home office, reading nook, or creative studio. The partially finished lower level offers even more versatility with two large flex spaces currently used as a den and a pool table room. You'll also find an oversized pantry, abundant storage/additional unfinished workshop space, and access to the attached 2-car garage. Lovingly maintained and thoughtfully updated, 4 Fox Ridge Road is ready for its next chapter. Don't miss your chance to make this special home yours — schedule your private tour today!
Location
State PA
County Chester
Area Upper Uwchlan Twp (10332)
Zoning R
Rooms
Other Rooms Living Room, Dining Room, Primary Bedroom, Bedroom 2, Bedroom 3, Kitchen, Den, Laundry, Loft, Utility Room, Primary Bathroom, Full Bath
Basement Full, Partially Finished
Main Level Bedrooms 3
Interior
Interior Features Bathroom - Soaking Tub, Bathroom - Walk-In Shower, Bathroom - Tub Shower, Breakfast Area, Built-Ins, Ceiling Fan(s), Floor Plan - Open, Kitchen - Eat-In, Kitchen - Island, Pantry, Primary Bath(s), Recessed Lighting, Skylight(s), Walk-in Closet(s), Wood Floors
Hot Water Electric
Heating Heat Pump(s)
Cooling Central A/C
Flooring Hardwood, Laminate Plank, Carpet
Fireplaces Number 1
Inclusions Washer, Dryer, Refrigerator, Electric Fireplace in Loft (as-is condition)
Fireplace Y
Window Features Energy Efficient
Heat Source Electric
Laundry Main Floor
Exterior
Exterior Feature Deck(s)
Parking Features Garage - Side Entry, Basement Garage
Garage Spaces 6.0
Water Access N
View Trees/Woods
Roof Type Architectural Shingle
Accessibility None
Porch Deck(s)
Attached Garage 2
Total Parking Spaces 6
Garage Y
Building
Story 1.5
Foundation Block
Sewer On Site Septic
Water Well
Architectural Style Contemporary, Raised Ranch/Rambler
Level or Stories 1.5
Additional Building Above Grade, Below Grade
Structure Type Vaulted Ceilings
New Construction N
Schools
Elementary Schools Springton Manor
Middle Schools Lionville
High Schools Downingtown Hs East Campus
School District Downingtown Area
Others
Senior Community No
Tax ID 32-01 -0004.1200
Ownership Fee Simple
SqFt Source Assessor
Acceptable Financing Cash, Conventional
Listing Terms Cash, Conventional
Financing Cash,Conventional
Special Listing Condition Standard
Virtual Tour https://app.leftbankreps.com/sites/pnbjpob/unbranded

"My job is to find and attract mastery-based agents to the office, protect the culture, and make sure everyone is happy! "






