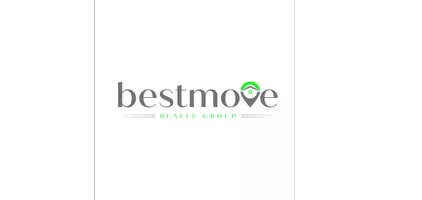2 Beds
1 Bath
962 SqFt
2 Beds
1 Bath
962 SqFt
OPEN HOUSE
Sat May 24, 1:00pm - 4:00pm
Key Details
Property Type Single Family Home
Sub Type Detached
Listing Status Coming Soon
Purchase Type For Sale
Square Footage 962 sqft
Price per Sqft $363
Subdivision Highland Estates
MLS Listing ID VAWR2011148
Style Ranch/Rambler,Bungalow,Cottage
Bedrooms 2
Full Baths 1
HOA Y/N N
Abv Grd Liv Area 962
Originating Board BRIGHT
Year Built 2009
Available Date 2025-05-21
Annual Tax Amount $1,100
Tax Year 2022
Lot Size 0.850 Acres
Acres 0.85
Property Sub-Type Detached
Property Description
NO HOA!
Fall in love with this beautifully updated 2-bedroom, 1-bath ranch-style retreat nestled on just under an acre in the heart of the Shenandoah Valley. This move-in-ready gem is the perfect blend of comfort, charm, and adventure—offering breathtaking mountain views, nearby river access, and the peaceful serenity of countryside living.
Step inside to a freshly painted, stylish interior featuring brand-new flooring and plush carpeting throughout. The spacious main-level primary bedroom includes a large walk-in closet and a beautifully appointed ensuite bath. The cozy living room invites you to relax by the fireplace—perfect for morning coffee or curling up with a good book.
Designed with comfort and accessibility in mind, this home also features thoughtful handicap-accessible touches to accommodate every lifestyle. The second bedroom offers generous space and closet storage—ideal for guests, family, or a dedicated home office.
Love t
Location
State VA
County Warren
Zoning R
Rooms
Other Rooms Living Room, Dining Room, Bedroom 2, Kitchen, Bedroom 1, Bathroom 1
Main Level Bedrooms 2
Interior
Interior Features Floor Plan - Open, Kitchen - Island, Kitchen - Table Space, Pantry, Wood Floors
Hot Water Electric
Heating Heat Pump(s)
Cooling Central A/C
Flooring Vinyl, Wood, Carpet
Fireplaces Number 1
Fireplaces Type Gas/Propane
Inclusions Generac 13KW house generator
Equipment Refrigerator, Oven/Range - Electric, Dishwasher
Fireplace Y
Appliance Refrigerator, Oven/Range - Electric, Dishwasher
Heat Source Electric
Exterior
Garage Spaces 6.0
Utilities Available Propane
Water Access N
Street Surface Black Top,Gravel
Accessibility 36\"+ wide Halls, Level Entry - Main, Ramp - Main Level
Total Parking Spaces 6
Garage N
Building
Lot Description Backs to Trees, Level, Partly Wooded, Private, Rural, Secluded
Story 1
Foundation Crawl Space
Sewer On Site Septic
Water Private, Well
Architectural Style Ranch/Rambler, Bungalow, Cottage
Level or Stories 1
Additional Building Above Grade, Below Grade
New Construction N
Schools
School District Warren County Public Schools
Others
Senior Community No
Tax ID 26A 12A 3A
Ownership Fee Simple
SqFt Source Assessor
Acceptable Financing Cash, Contract, Conventional, FHA, VA, USDA, VHDA
Horse Property N
Listing Terms Cash, Contract, Conventional, FHA, VA, USDA, VHDA
Financing Cash,Contract,Conventional,FHA,VA,USDA,VHDA
Special Listing Condition Standard

"My job is to find and attract mastery-based agents to the office, protect the culture, and make sure everyone is happy! "


