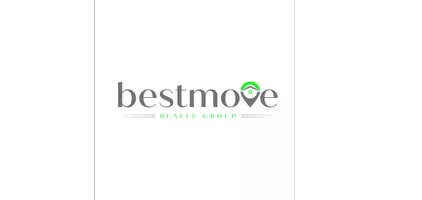3 Beds
2 Baths
1,181 SqFt
3 Beds
2 Baths
1,181 SqFt
Key Details
Property Type Condo
Sub Type Condo/Co-op
Listing Status Coming Soon
Purchase Type For Sale
Square Footage 1,181 sqft
Price per Sqft $253
Subdivision None Available
MLS Listing ID MDWO2030762
Style Contemporary
Bedrooms 3
Full Baths 2
Condo Fees $500/mo
HOA Fees $850/ann
HOA Y/N Y
Abv Grd Liv Area 1,181
Originating Board BRIGHT
Year Built 1999
Available Date 2025-05-15
Annual Tax Amount $1,605
Tax Year 2024
Lot Dimensions 0.00 x 0.00
Property Sub-Type Condo/Co-op
Property Description
Primary Bedroom with a large walk in closet, and primary Bath. Spacious enough to easily house a family comfortably. Truly a Comfortable, Cozy Condo that is in a Great Location, close to the South Gate, and walking distance to dining and shops, dog park, community garden, and many amenities. Maintenance free exterior. Condo fee includes insurance for the building, exterior maintenance, lawn care, trash removal, snow removal. Amenities include indoor and outdoor swimming pools, terrific paddle, spec tennis, tennis and pickleball complex, five pools, a beach club with its own parking, beach and restaurant, tiki bar and pool on the 48th - 50th street in OC. Robert Trent Jones Gold Course, several playgrounds, and parks, and a spectacular restaurant overlooking the marina. Also a Community Center, that has occasional Farmers Markets. You are Going to Love It!!Priced To Sell , ARV $320,000 Here is your chance to buy below market and update yourself with equity. This Condo is on the second level and an End Unit, and housing 2 bedrooms and 2 full baths. Primary Bedroom has its own Full Bath, and Both Bedrooms have NEW Sliders to Newly Updated Balcony. The Front Balcony and Stairs to be updated in the Fall, plus there are New Windows throughout. There is One More Assessment fee of $3150 due in the fall, that the seller is willing to negotiate into the sale. Property Sold In AS IS condition, giving a prospective buyer the chance to update to their own taste.
Location
State MD
County Worcester
Area Worcester Ocean Pines
Zoning R-3
Rooms
Main Level Bedrooms 3
Interior
Interior Features Bathroom - Soaking Tub, Bathroom - Tub Shower, Carpet, Ceiling Fan(s), Combination Dining/Living, Combination Kitchen/Dining, Combination Kitchen/Living, Dining Area, Family Room Off Kitchen, Floor Plan - Open, Kitchen - Eat-In, Kitchen - Island, Walk-in Closet(s), Sprinkler System, Primary Bath(s)
Hot Water Electric
Heating Heat Pump(s)
Cooling Ceiling Fan(s), Central A/C
Inclusions Shed
Equipment Built-In Microwave, Dishwasher, Disposal, Exhaust Fan, Oven/Range - Electric, Range Hood, Refrigerator, Washer/Dryer Stacked, Water Heater
Fireplace N
Appliance Built-In Microwave, Dishwasher, Disposal, Exhaust Fan, Oven/Range - Electric, Range Hood, Refrigerator, Washer/Dryer Stacked, Water Heater
Heat Source Electric
Laundry Washer In Unit
Exterior
Parking On Site 1
Utilities Available Cable TV Available, Natural Gas Available, Phone Available
Amenities Available Baseball Field, Basketball Courts, Beach Club, Bike Trail, Boat Ramp, Club House, Community Center, Dog Park, Golf Club, Golf Course Membership Available, Jog/Walk Path, Lake, Picnic Area, Pool - Indoor, Pool - Outdoor, Pool Mem Avail, Tennis Courts, Tot Lots/Playground
Water Access N
Accessibility Other
Garage N
Building
Story 1
Unit Features Garden 1 - 4 Floors
Sewer Public Sewer
Water Public
Architectural Style Contemporary
Level or Stories 1
Additional Building Above Grade, Below Grade
New Construction N
Schools
Elementary Schools Showell
Middle Schools Stephen Decatur
High Schools Stephen Decatur
School District Worcester County Public Schools
Others
Pets Allowed Y
HOA Fee Include Common Area Maintenance,Ext Bldg Maint,Insurance,Lawn Maintenance,Management,Recreation Facility,Snow Removal,Trash,Water
Senior Community No
Tax ID 2403144631
Ownership Condominium
Special Listing Condition Standard
Pets Allowed Case by Case Basis

"My job is to find and attract mastery-based agents to the office, protect the culture, and make sure everyone is happy! "






