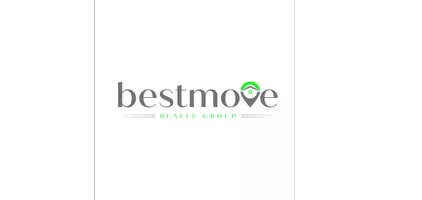3 Beds
2 Baths
2,800 SqFt
3 Beds
2 Baths
2,800 SqFt
Key Details
Property Type Townhouse
Sub Type End of Row/Townhouse
Listing Status Active
Purchase Type For Sale
Square Footage 2,800 sqft
Price per Sqft $119
Subdivision Greenmount West
MLS Listing ID MDBA2167664
Style Victorian
Bedrooms 3
Full Baths 2
HOA Y/N N
Abv Grd Liv Area 2,800
Originating Board BRIGHT
Year Built 1917
Available Date 2025-05-13
Annual Tax Amount $3,619
Tax Year 2024
Lot Size 1,000 Sqft
Acres 0.02
Property Sub-Type End of Row/Townhouse
Property Description
Just under a mile from Penn Station, this move-in-ready property sits in one of Baltimore's most exciting and artistic communities, surrounded by public art, galleries, dining, and major redevelopment projects. Enjoy the best of city living on a quiet, one-way street facing a peaceful open park.
This spacious corner unit boasts abundant natural light from windows on three sides, freshly refinished hardwood floors, and a flexible layout perfect for multi-use living. The main level features another bedroom and living area that can be easily converted into an income-generating rental unit or in-law suite.
On the second floor, the open kitchen flows into a dining nook and large living area with access to a private, newly fenced backyard—complete with a new deck and private parking pad, ideal for entertaining or relaxing outdoors.
Upstairs, find a serene master bedroom, another large bedroom, and a full bathroom. Recent updates include new windows throughout and a roof that's just seven years old—this home has been lovingly cared for and is in excellent condition.
Zoned R-8 for single-family, two-family, or multifamily use, this home is perfect for first-time investors or buyers seeking flexibility and future potential.
This is your opportunity to own a slice of Baltimore's resurgence. Schedule your private tour today—this incredible home won't last long!
Location
State MD
County Baltimore City
Zoning R-8
Rooms
Other Rooms Additional Bedroom
Basement Partially Finished
Main Level Bedrooms 1
Interior
Interior Features Bathroom - Soaking Tub, Bathroom - Tub Shower, Breakfast Area, Combination Dining/Living, Entry Level Bedroom, Family Room Off Kitchen, Kitchen - Island, Wood Floors
Hot Water 60+ Gallon Tank
Heating Central
Cooling Ceiling Fan(s)
Flooring Hardwood
Equipment Built-In Range, Cooktop, Dishwasher, Dryer - Electric, Refrigerator, Stove, Washer
Fireplace N
Window Features Bay/Bow
Appliance Built-In Range, Cooktop, Dishwasher, Dryer - Electric, Refrigerator, Stove, Washer
Heat Source None
Laundry Main Floor
Exterior
Exterior Feature Deck(s), Enclosed, Balcony
Garage Spaces 2.0
Fence Fully, Privacy
Utilities Available Above Ground, Electric Available, Natural Gas Available, Phone Available, Sewer Available, Water Available
Water Access N
Roof Type Unknown
Street Surface Gravel
Accessibility Doors - Swing In
Porch Deck(s), Enclosed, Balcony
Road Frontage Public
Total Parking Spaces 2
Garage N
Building
Lot Description Corner, Rear Yard, Backs - Open Common Area
Story 3
Foundation Brick/Mortar
Sewer Public Sewer
Water Public
Architectural Style Victorian
Level or Stories 3
Additional Building Above Grade
Structure Type 9'+ Ceilings
New Construction N
Schools
School District Baltimore City Public Schools
Others
Pets Allowed Y
Senior Community No
Tax ID 0312111104 016
Ownership Fee Simple
SqFt Source Estimated
Special Listing Condition Standard
Pets Allowed No Pet Restrictions

"My job is to find and attract mastery-based agents to the office, protect the culture, and make sure everyone is happy! "






