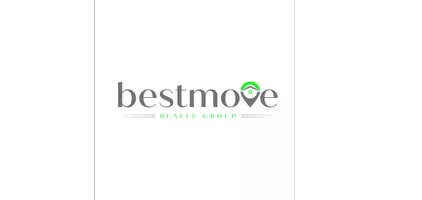3 Beds
4 Baths
1,628 SqFt
3 Beds
4 Baths
1,628 SqFt
OPEN HOUSE
Sun May 18, 2:00pm - 4:00pm
Key Details
Property Type Townhouse
Sub Type Interior Row/Townhouse
Listing Status Coming Soon
Purchase Type For Rent
Square Footage 1,628 sqft
Subdivision Old Dominion Square
MLS Listing ID VAFX2237878
Style Colonial
Bedrooms 3
Full Baths 3
Half Baths 1
HOA Fees $425/qua
HOA Y/N Y
Abv Grd Liv Area 1,628
Originating Board BRIGHT
Year Built 1972
Available Date 2025-05-17
Lot Size 1,661 Sqft
Acres 0.04
Property Sub-Type Interior Row/Townhouse
Property Description
Welcome to this beautifully maintained 3-bedroom, 3.5-bath traditional townhome, ideally located in the highly desirable Old Dominion Square community in the heart of downtown McLean. Enjoy the convenience of nearby shops and restaurants, with Tysons Corner, Metrobus, and three Metro stations just minutes away.
The home features gleaming hardwood floors throughout the main and upper levels, enhancing the bright and elegant living spaces. The fully remodeled (2021) kitchen boasts classic white Shaker-style cabinetry, quartz countertops, stainless steel Samsung appliances, a coffee bar, and expanded storage and work surfaces—perfect for both everyday living and entertaining.
A stylishly updated foyer and powder room showcase sleek white and gray porcelain tile, complementing the soft gray palette carried throughout the home. The spacious living room offers custom built-in bookshelves, while the formal dining room is accented with crown molding and wainscoting for a touch of timeless charm.
Upstairs, the fully renovated primary bathroom features a large modern walk-in shower, updated vanity, and toilet. The lower level includes a cozy recreation room with a fireplace, a versatile den/study perfect for a home office, a full hall bath, a laundry area, and a dedicated storage room. Step outside to enjoy the private Georgetown-style brick patio—ideal for relaxing or entertaining.
This thoughtfully updated home combines comfort, style, and an unbeatable location. Don't miss the opportunity to make it yours!
* HOA dues paid by owner
Location
State VA
County Fairfax
Zoning 181
Direction South
Rooms
Other Rooms Living Room, Dining Room, Primary Bedroom, Bedroom 2, Bedroom 3, Kitchen, Den, Recreation Room, Storage Room, Bathroom 2, Bathroom 3, Primary Bathroom
Basement Daylight, Partial, Fully Finished, Heated, Improved, Interior Access, Outside Entrance, Rear Entrance, Walkout Level, Windows
Interior
Interior Features Attic, Built-Ins, Bar, Carpet, Ceiling Fan(s), Chair Railings, Crown Moldings, Formal/Separate Dining Room, Kitchen - Eat-In, Primary Bath(s), Recessed Lighting, Bathroom - Tub Shower, Upgraded Countertops, Window Treatments, Wood Floors, Kitchen - Gourmet, Kitchen - Table Space
Hot Water Natural Gas
Heating Central, Forced Air
Cooling Ceiling Fan(s), Central A/C
Flooring Hardwood, Partially Carpeted
Fireplaces Number 1
Fireplaces Type Brick, Wood
Equipment Built-In Microwave, Built-In Range, Dryer - Electric, Dishwasher, Disposal, Dryer - Front Loading, Dryer, Microwave, Oven/Range - Electric, Oven - Self Cleaning, Refrigerator, Stainless Steel Appliances, Washer, Water Heater, Exhaust Fan, Icemaker
Fireplace Y
Window Features Bay/Bow,Double Hung,Double Pane,Energy Efficient,Screens,Vinyl Clad
Appliance Built-In Microwave, Built-In Range, Dryer - Electric, Dishwasher, Disposal, Dryer - Front Loading, Dryer, Microwave, Oven/Range - Electric, Oven - Self Cleaning, Refrigerator, Stainless Steel Appliances, Washer, Water Heater, Exhaust Fan, Icemaker
Heat Source Natural Gas
Laundry Lower Floor, Dryer In Unit, Has Laundry, Washer In Unit
Exterior
Garage Spaces 2.0
Fence Privacy, Wood
Utilities Available Natural Gas Available
Amenities Available Common Grounds
Water Access N
Roof Type Shingle
Street Surface Black Top
Accessibility None
Road Frontage Private
Total Parking Spaces 2
Garage N
Building
Lot Description Rear Yard, Front Yard, Landscaping, Private
Story 3
Foundation Block
Sewer Public Sewer
Water Public
Architectural Style Colonial
Level or Stories 3
Additional Building Above Grade
Structure Type Dry Wall
New Construction N
Schools
Elementary Schools Franklin Sherman
Middle Schools Longfellow
High Schools Mclean
School District Fairfax County Public Schools
Others
Pets Allowed Y
HOA Fee Include Common Area Maintenance,Lawn Care Front,Road Maintenance,Trash,Snow Removal
Senior Community No
Tax ID 0304 39 0027
Ownership Other
SqFt Source Assessor
Security Features Smoke Detector
Pets Allowed Pet Addendum/Deposit, Number Limit, Case by Case Basis

"My job is to find and attract mastery-based agents to the office, protect the culture, and make sure everyone is happy! "






